

Storage That’s Solid. Space That’s Yours.
Detached Garages & Sheds in Vermont
Weather-Ready, Code-Compliant
Vermont Structures Built to Perform
Detached garages and sheds take a beating in Vermont’s climate, so we build them to last. We use pressure-treated footings, 2x framing, weather-sealed roofing, and siding that resists wind and moisture. From barn-style garages to compact sheds with custom doors, every structure is fully engineered and built to code. Need windows, lofts, or insulation? We do that too. Every build is as functional as it is strong.
Built for Your Needs and Lot
What’s Included in Our Garage & Shed Builds
Every detached garage or shed starts with a tailored layout. We assess your available space, intended use, and design preferences—then frame and finish the structure to match. From compact tool sheds to full-size garages with lofts or workbenches, we build everything from the foundation up. We also install doors, windows, ramps, or electrical hookups where needed. Whether it’s pure storage or multi-use, we make it solid, smart, and Vermont-tough.
Single, double, or custom-sized garages
Garden, utility, and equipment sheds
Optional doors, windows, electrical, or insulation
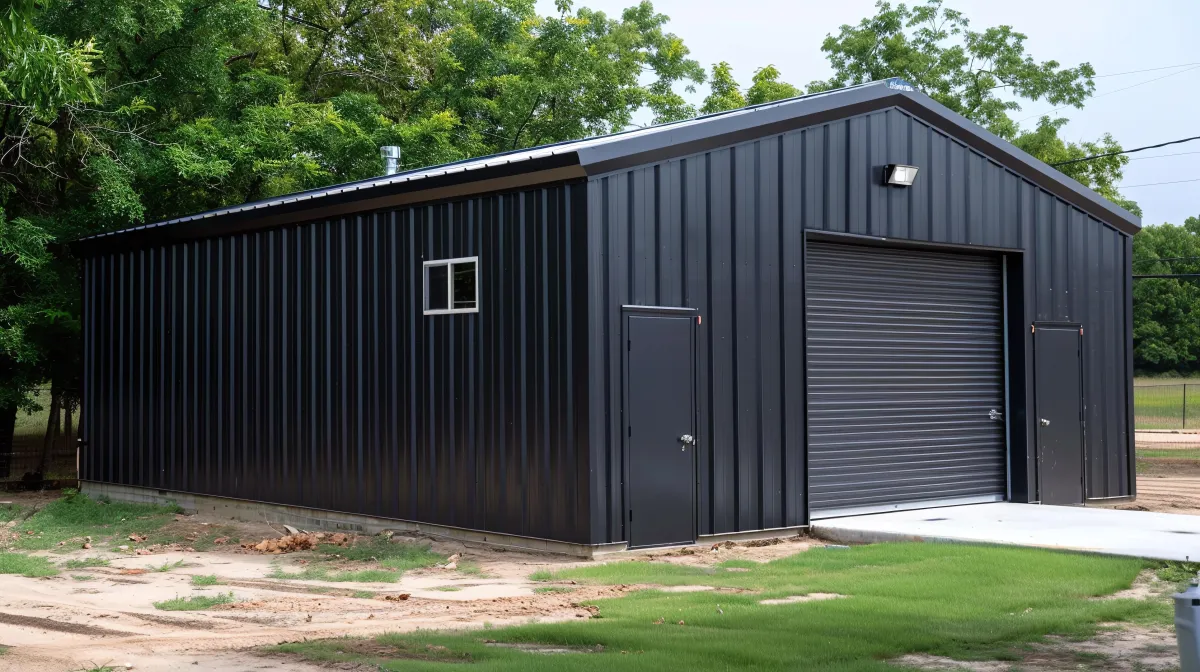
Long-Term Storage Starts With Smart Materials
Engineered Framing, Finishes & Foundations
A great garage or shed starts below the surface. We build on pressure-treated skids or full concrete slabs with frost-depth footings for permanent installs. Walls are framed with 2x4 or 2x6 lumber, sheathed in weather-rated panels, and wrapped in siding that fits your style—vinyl, wood, metal, or board-and-batten. Roofing choices include shingles, steel, or metal panels, all vented and sealed for durability. We don’t cut corners—because you rely on these structures year-round.
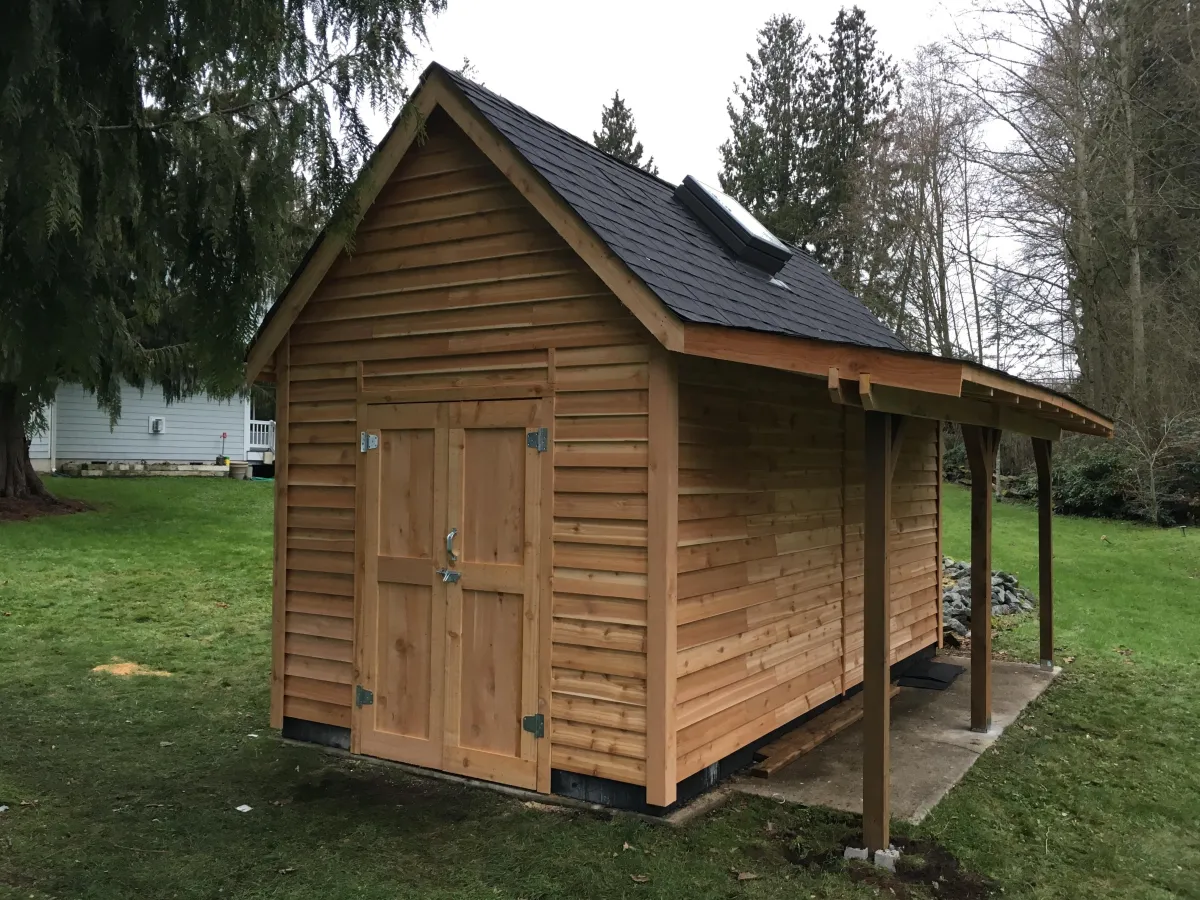
Built-In Flexibility for Any Use
Storage, Workshops, Studios & More
Need space for more than just tools or parking? We build garages and sheds that double as workshops, home gyms, garden centers, art studios, or hobby rooms. With optional insulation, electrical rough-ins, and custom layout features, your detached structure can support whatever you need—without cutting into your indoor living space. Whether it’s work or play, we make your garage or shed a true extension of your home.
From Planning to Final Lock-Up
Our Garage & Shed Build Process
Every build begins with a site review and design consultation. We’ll map out lot placement, structure size, materials, and functionality. Then we manage all necessary permitting, site prep, foundation work, framing, and finishing. Want a slab? A ramp? A loft? We’ll include it. Every step is handled by experienced Vermont crews who know how to build safe, long-lasting structures that meet local codes and your timeline.
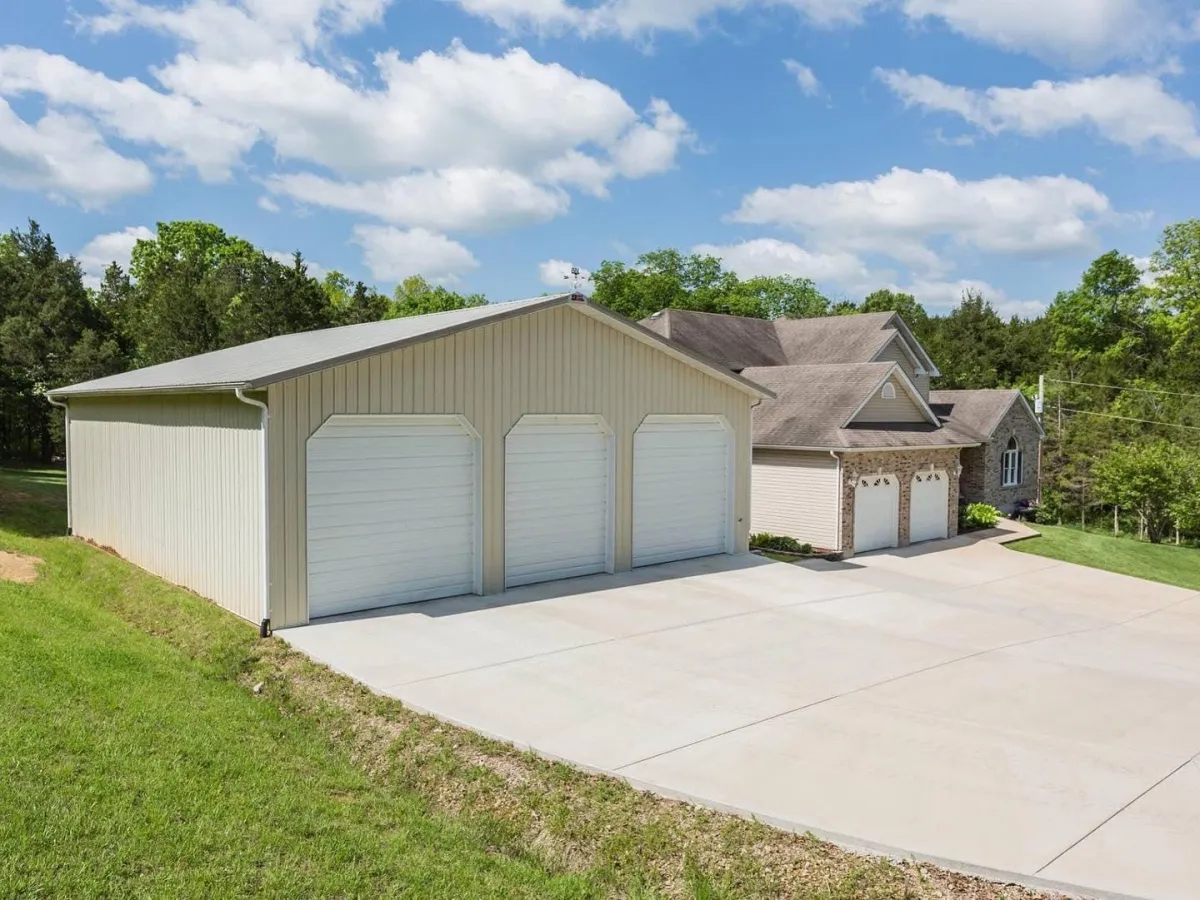
Why Build a Custom Garage or Shed?
More Usable Space: Store tools, vehicles, or gear outside your home
Fully Custom Layouts: From compact storage to multi-use workshops
Year-Round Protection: Built to withstand Vermont’s toughest seasons
Better Than Prefab: Stronger, longer-lasting, and tailored to your property
Boost Property Value: Adds functional square footage with curb appeal
Don't worry, we can help!
Vermont’s Trusted Shed & Garage Builder
Alliance Deck Builders of Vermont brings the same reliable craftsmanship to detached garages and sheds as we do to every outdoor build. Our structures are fully customized, code-compliant, and built to fit your site—not shipped in sections or slapped together from kits. Whether you need a basic shed for tools or a spacious garage with windows and overhead doors, we design for long-term durability and everyday convenience.
Custom sizes, framing, and finishes
Options for lofts, ramps, and extra doors
Built onsite by local Vermont construction teams
Space That Works for Any Property
Detached Structures for Homes, Farms & Rentals
We build custom sheds and garages for all kinds of Vermont properties—from residential backyards and mountain cabins to rural farms and seasonal rentals. Whether you need secure storage for equipment, overflow for guests, or a dry workspace through mud season, we tailor each structure to your site and needs. Our designs consider terrain, access, and aesthetics to ensure your new garage or shed fits both functionally and visually.
Know What to Expect Before We Build
Garage & Shed FAQs
Have questions before starting your Vermont garage or shed project? Here’s what we cover most often with our clients.
Question 1: Do I need a permit for a detached garage or shed in Vermont?
In most cases, yes—especially for structures over a certain size or with utilities. We handle all local permitting requirements.
Question 2: Can you build on a concrete slab or do I need a foundation?
We offer both. For permanent garages, concrete slabs with footings are ideal. Sheds can be built on skids or gravel with blocking.
Question 3: What’s the best siding and roofing for Vermont’s climate?
We recommend vinyl, metal, or painted wood siding, paired with asphalt shingles or standing seam metal for long-term durability.
Question 4: Do you offer custom doors, windows, or lofts?
Absolutely. We design your structure to match your needs—whether that includes barn doors, roll-ups, ramps, or interior storage options.
Serving St. Albans and All of Vermont
Choose the city closest to you!
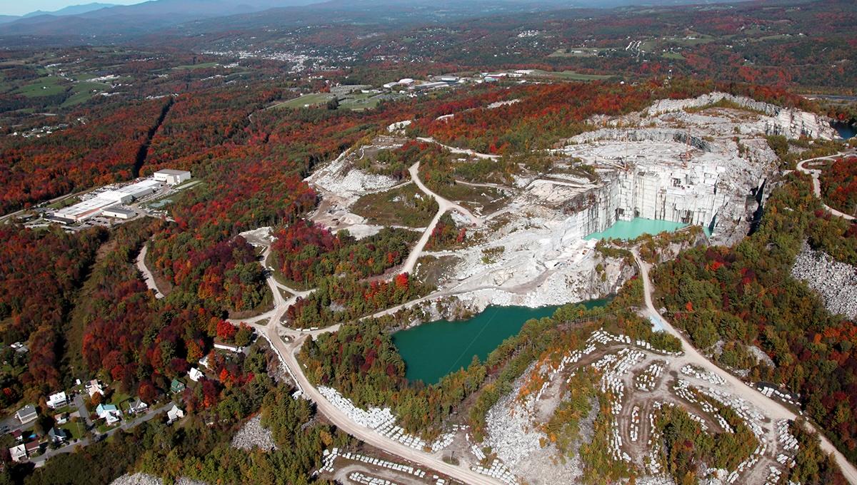

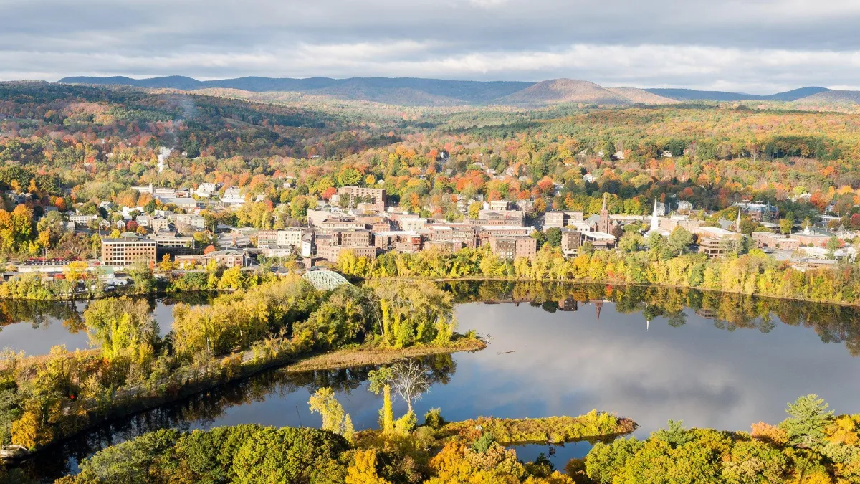
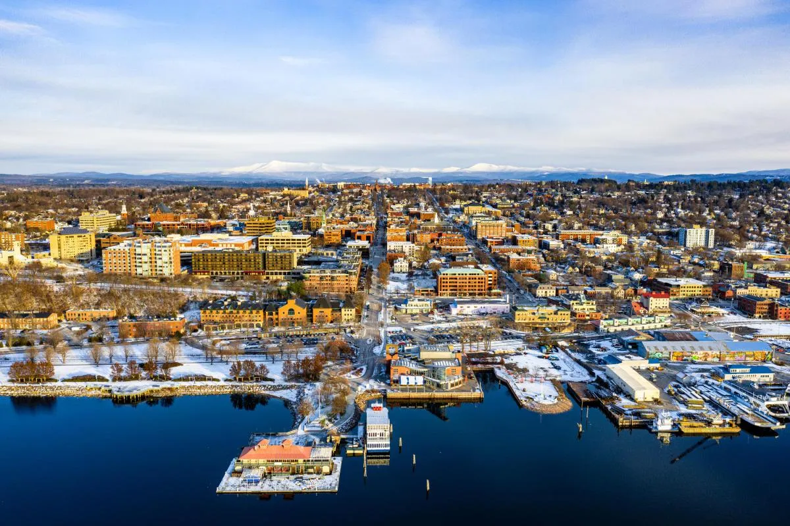
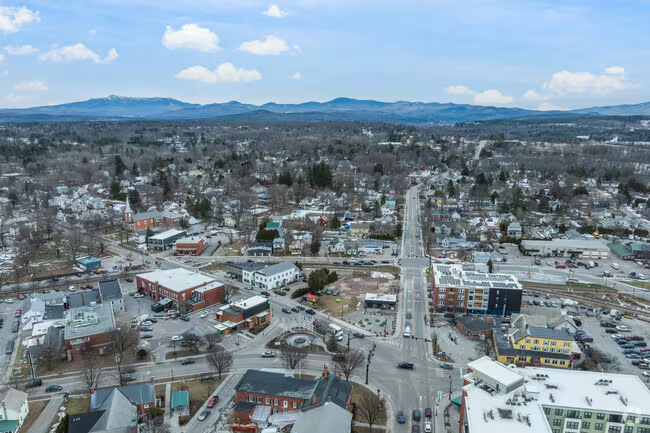
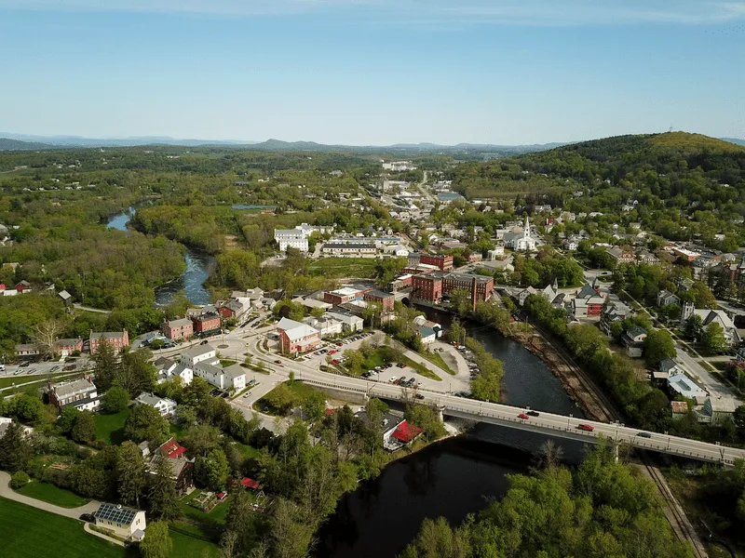
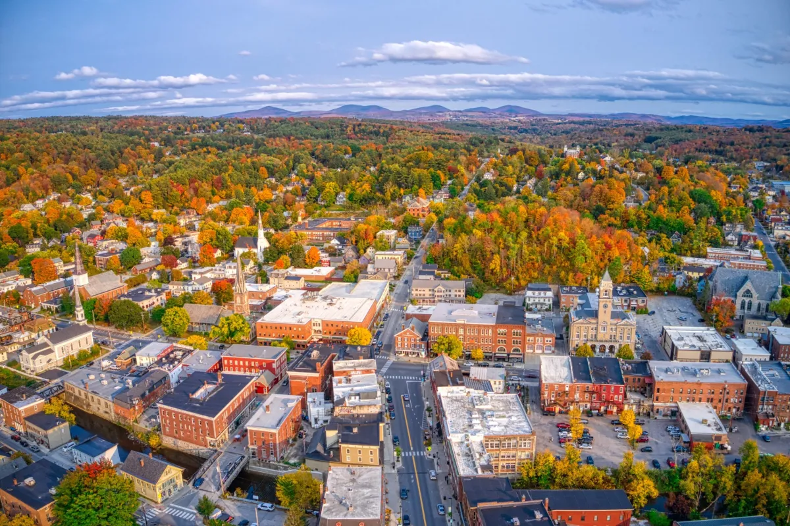
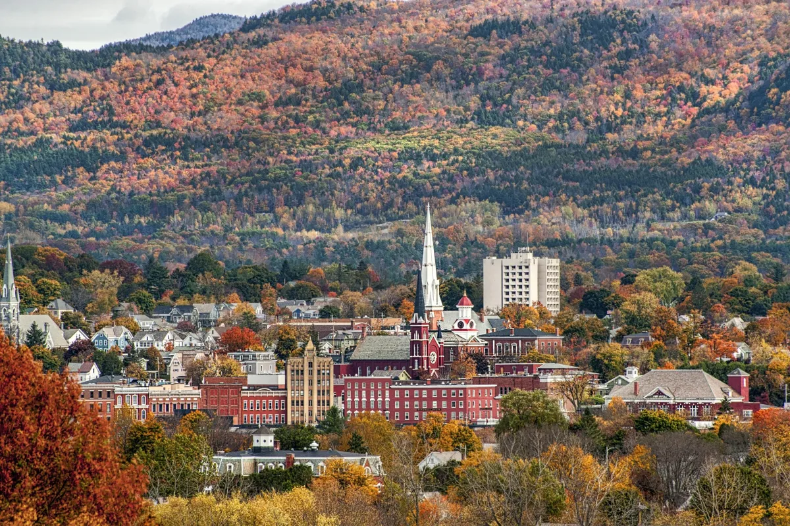
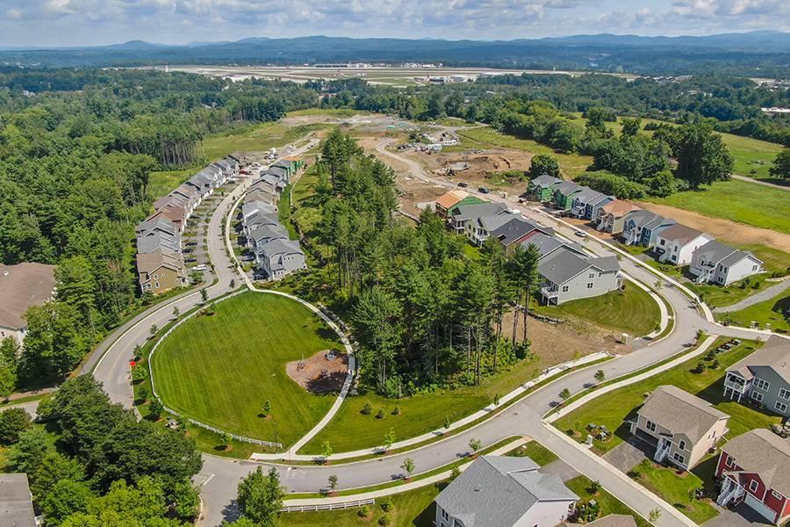
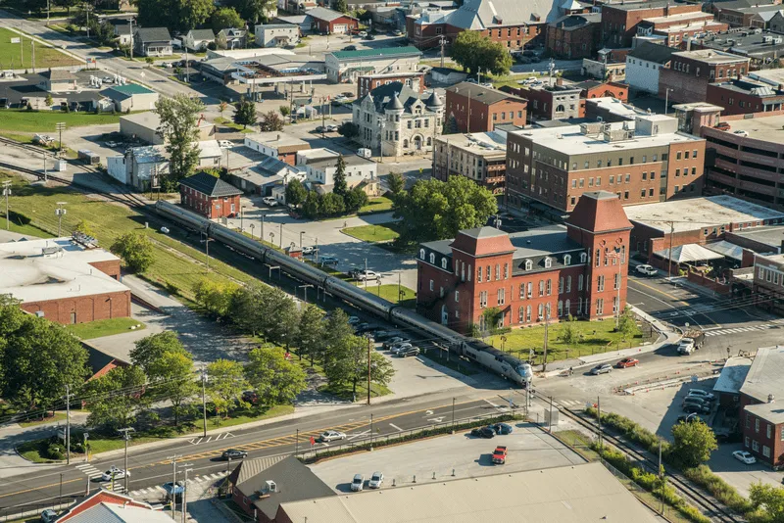
More Than Just Storage Structures
Explore Our Full Range of Outdoor Building Services
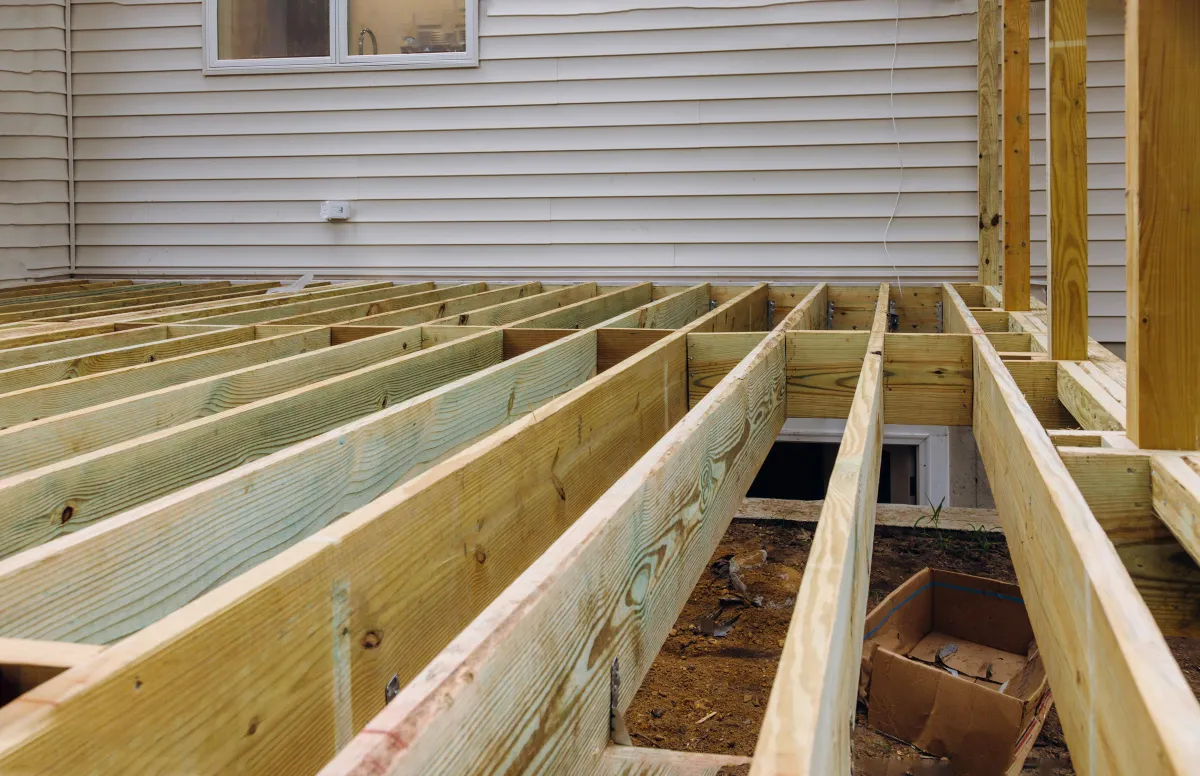
Deck Design & Construction
Tailored deck plans built to fit your home, yard, and lifestyle. Fully custom framing, layout, and materials.
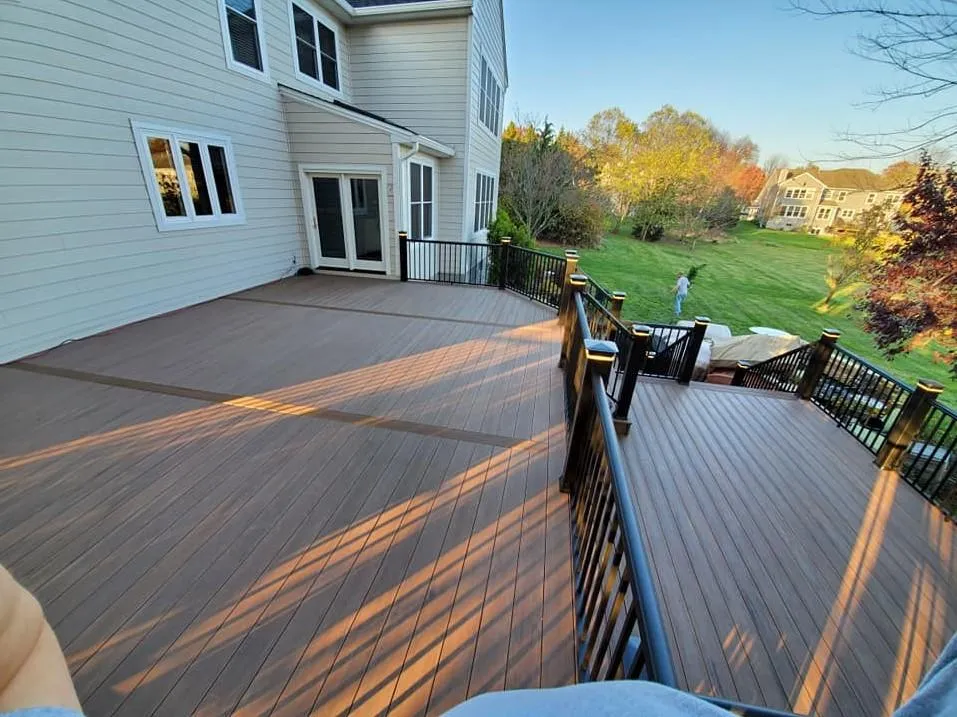
Composite Deck Installation
Low-maintenance, long-lasting composite decks with Trex, TimberTech, and DuraLife. Built for Vermont's weather.
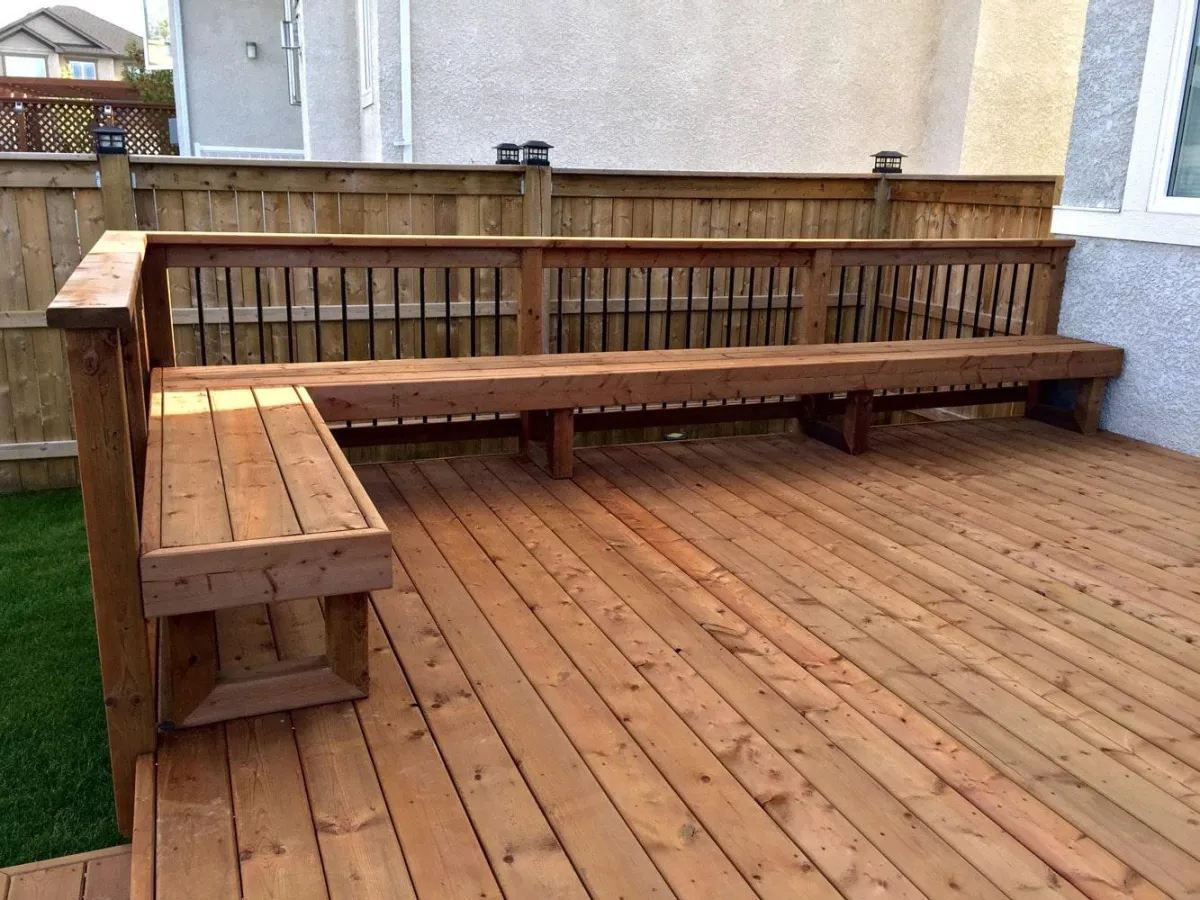
Wood Deck Building
Cedar and pressure-treated wood deck options, finished with sealants to withstand Vermont's elements.
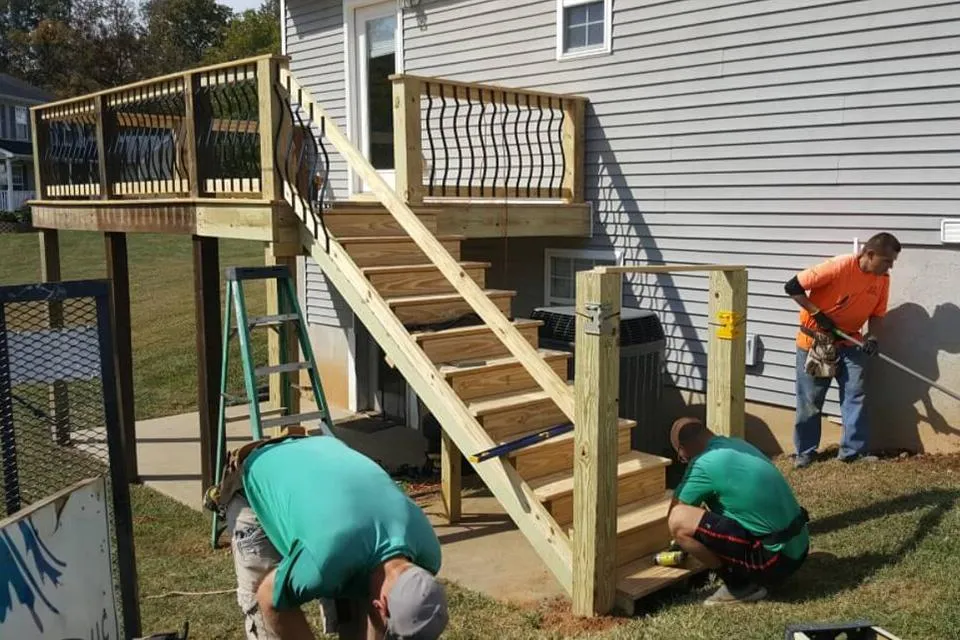
Deck Repair & Structural Reinforcement
Replace failing boards, stabilize framing, or fix unsafe stairs. Extend life and ensure safety.
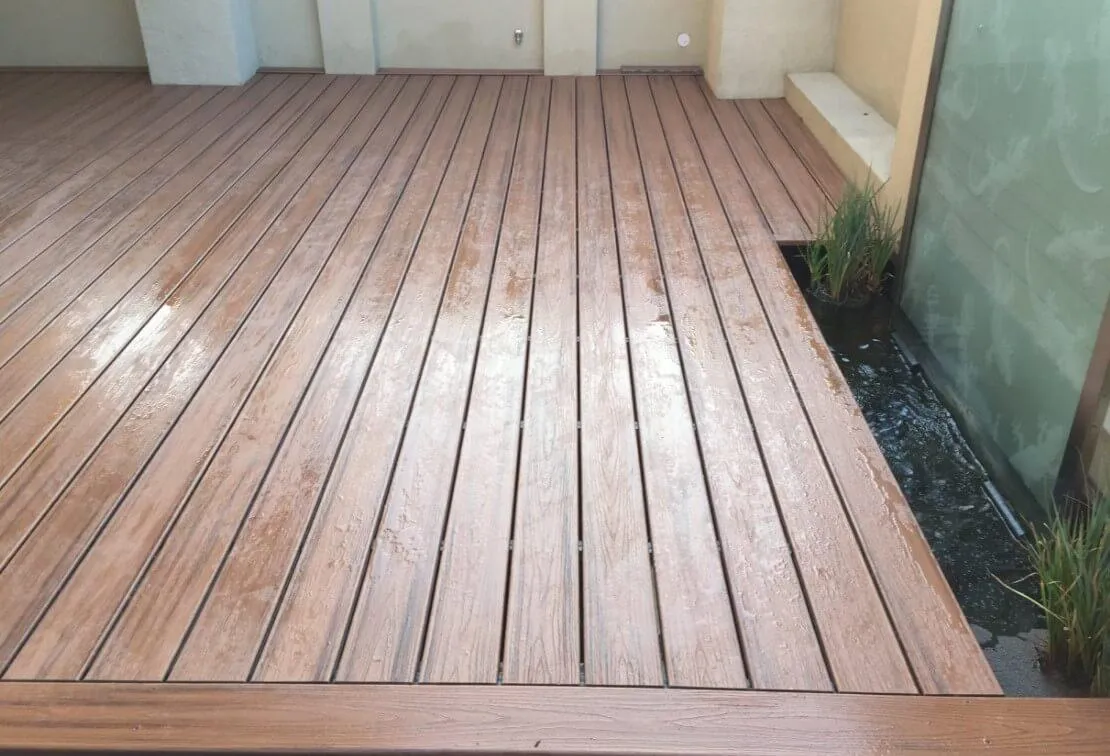
Deck Restoration & Refinishing
Sanding, staining, sealing and replacing hardware to renew aging decks across all materials.
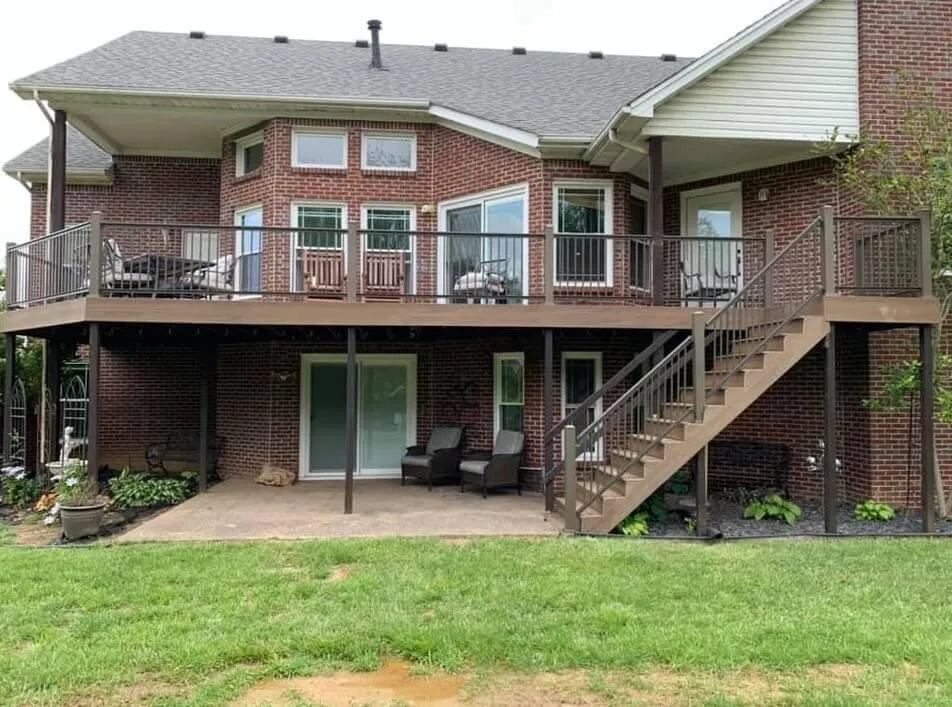
Multi-Level Deck Construction
Tiered decks designed for slopes or larger yards, adding dimension and usable space.
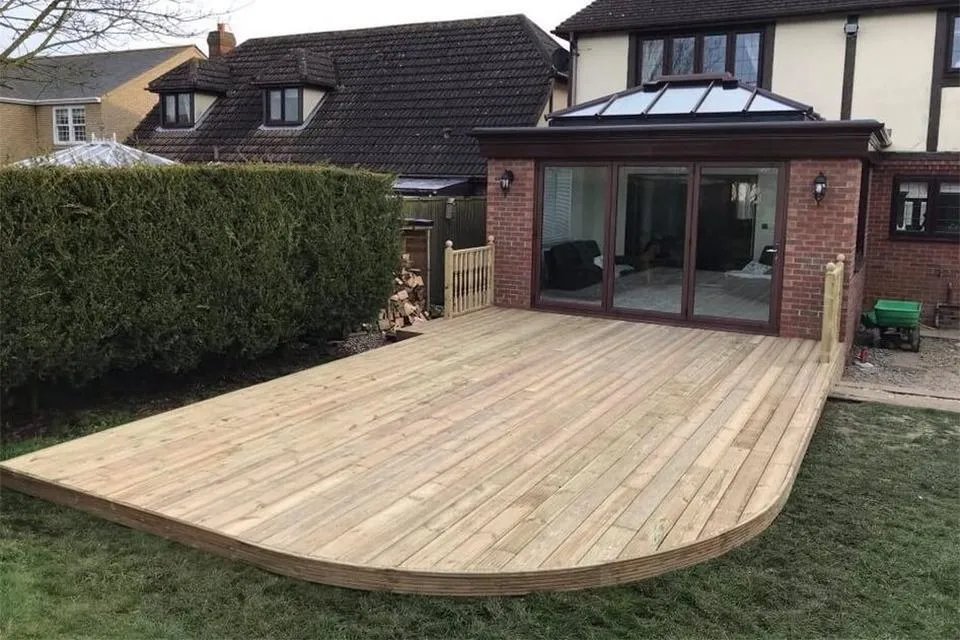
Deck Extensions & Re-Decking
YExpand or upgrade your current deck. Match existing or redesign with modern options.
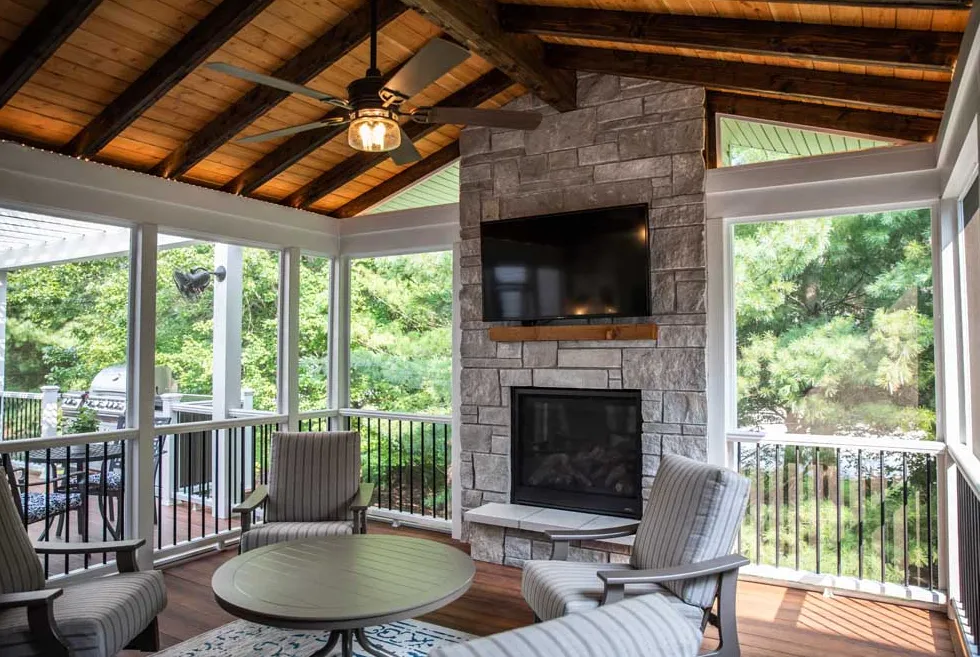
Covered Decks & Patio Roofs
From shed to gable roofs, protect your outdoor space from rain and sun while enjoying fresh air.
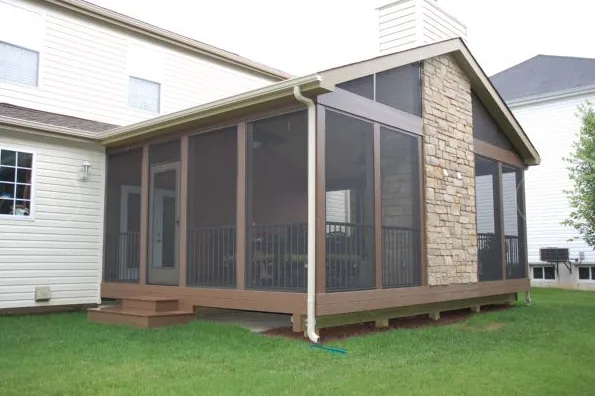
Screened-In Porches & Sunrooms
Bug-free comfort with full enclosures or all-season glass rooms. Custom-built to your home's structure.
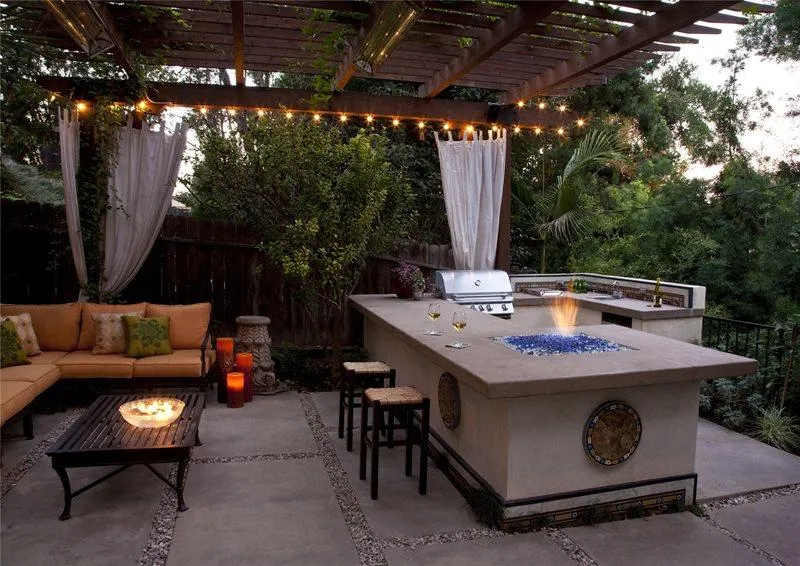
Outdoor Kitchens & Grilling Stations
Integrate built-in grill zones, prep counters, sinks, and more into your deck layout.
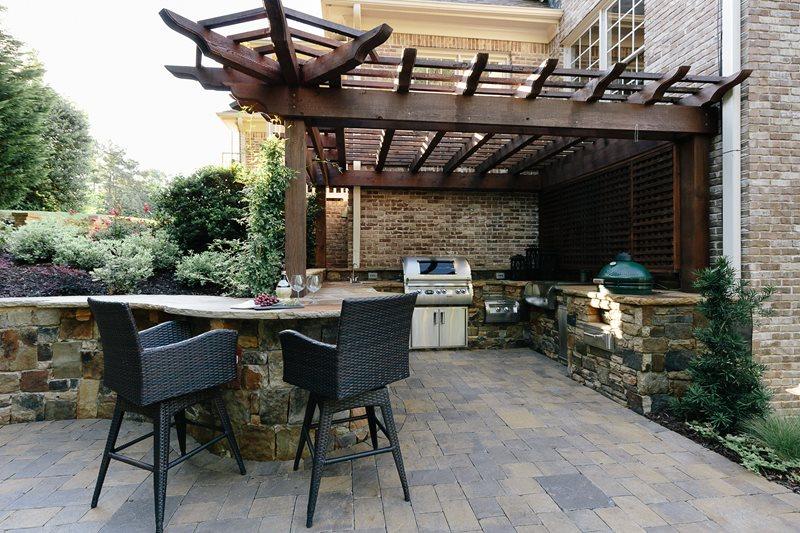
Pergolas, Gazebos & Arbors
Freestanding or attached features for shade and architectural beauty. Built to fit any yard.
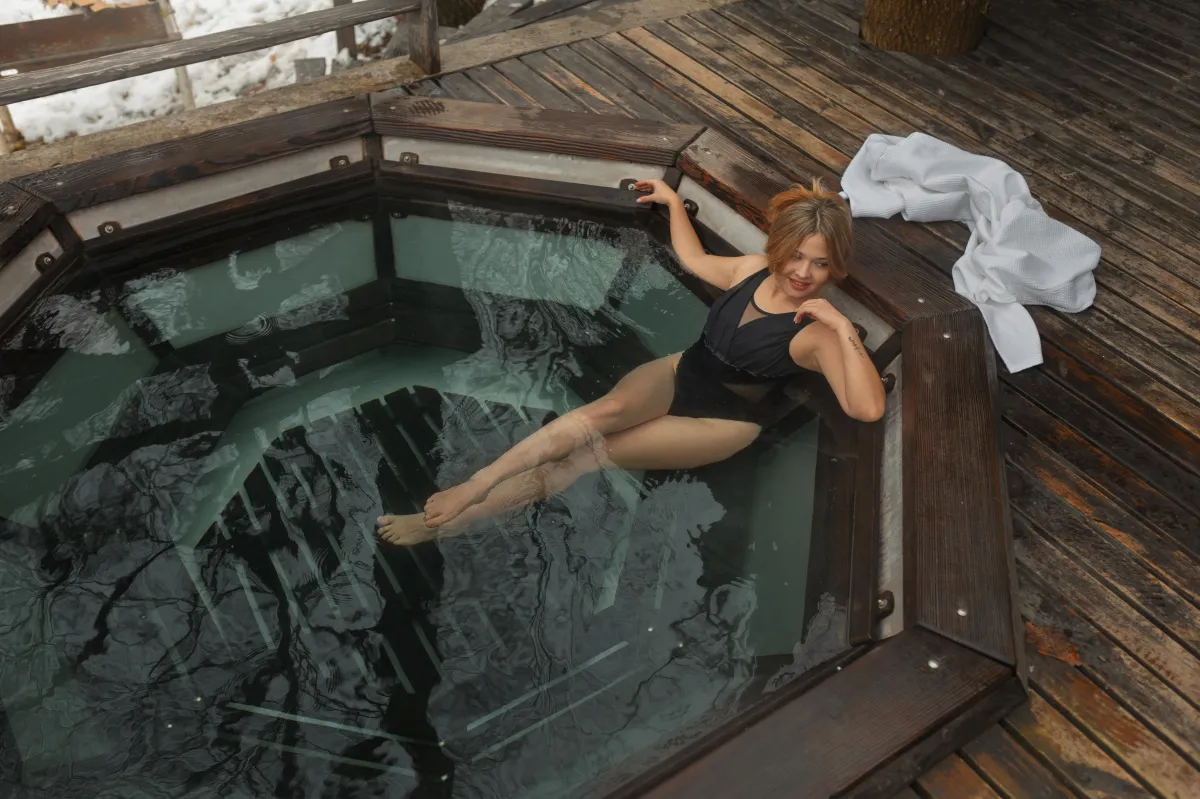
Pool Deck & Hot Tub Surrounds
Safe, beautiful decks surrounding your spa or pool. Non-slip options and built-in seating available.

Detached Garages & Sheds
Fully framed outbuildings that match your home’s look. Great for storage, tools, or vehicles.
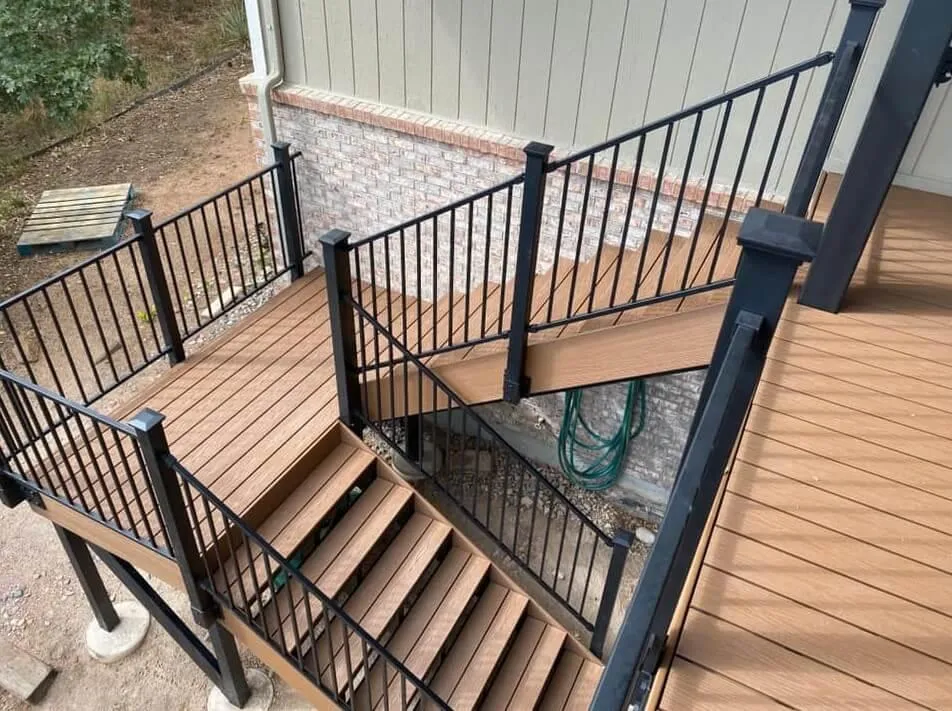
Custom Deck Railings & Stairs
Cable, wood, composite, and metal railings—all code-compliant. Stairs built for safety and style.
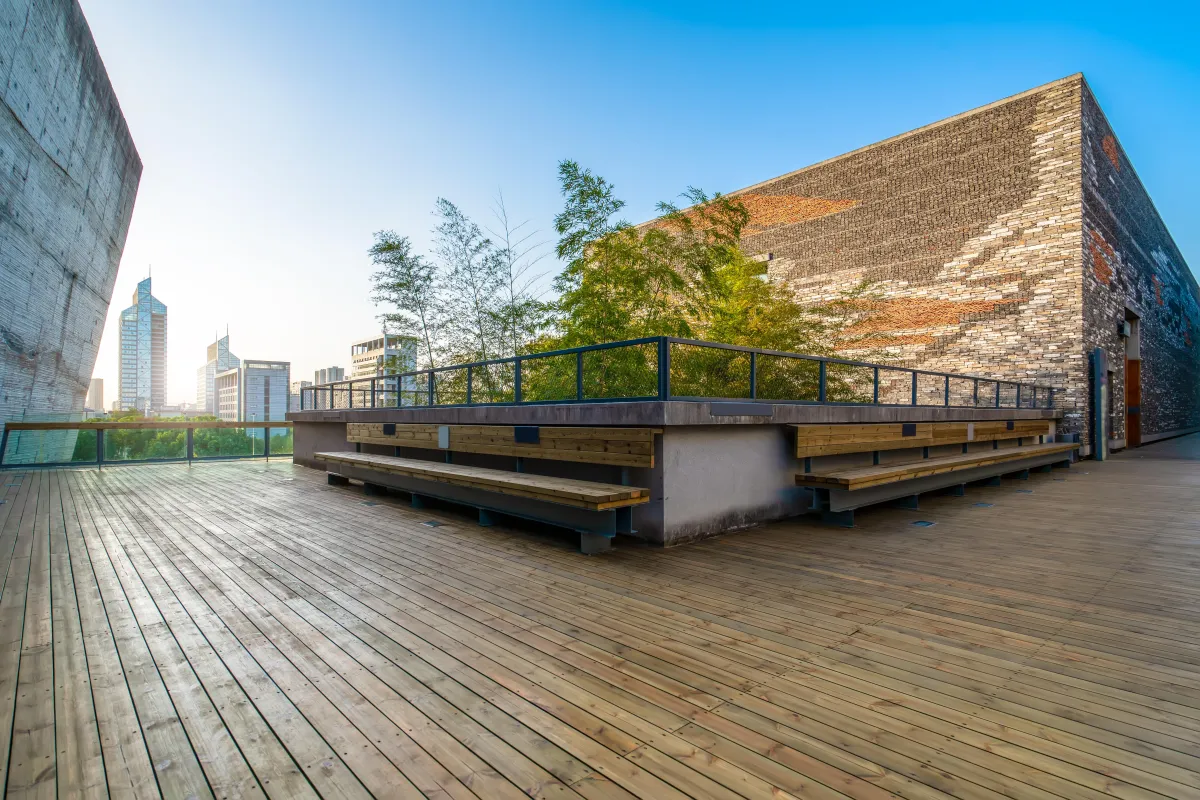
Commercial Deck Projects (Restaurants, Rooftops, etc.)
Rooftop decks, restaurant patios, and more. Engineered for load, access, and safety.

Innovation
Fresh, creative solutions.

Integrity
Honesty and transparency.

Excellence
Top-notch services.
Let’s Build the Backyard You Deserve
Whether you’re starting from scratch or upgrading an existing space, Alliance Deck Builders of Vermont is ready to help you create something lasting and beautiful. Our team handles everything from the first sketch to final inspection—so you can enjoy the process as much as the finished deck. Call today for a free on-site consultation anywhere in Vermont. We’d love to bring your outdoor vision to life.

COMPANY
CUSTOMER CARE
Copyright 2026. Alliance Deck Builders of Vermont. All Rights Reserved.