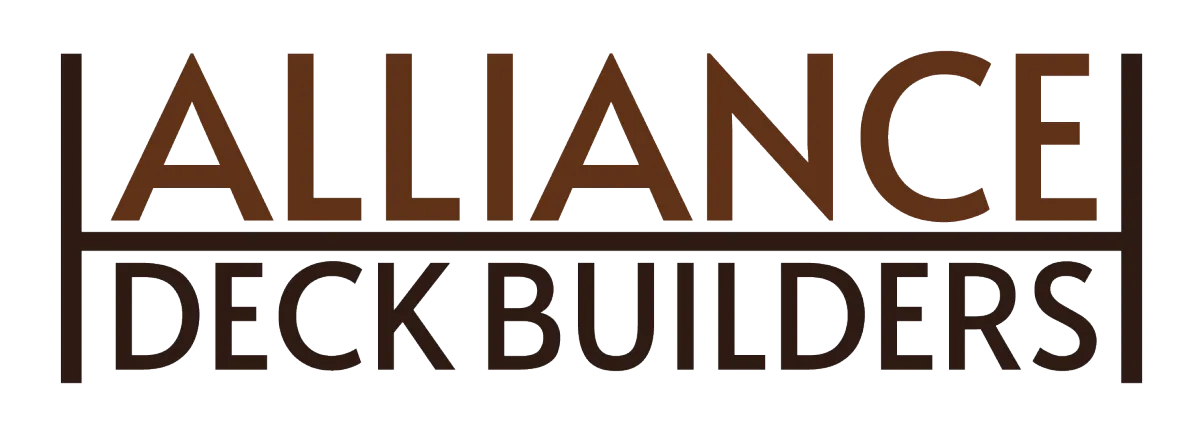

Tiered Designs for Elevated Living
Multi-Level Deck Construction in Vermont
Designed for Vermont Terrain
The Smart Way to Maximize Sloped or Uneven Yards
Vermont’s natural topography is ideal for multi-level decks. Whether your home is on a hillside, has a walk-out basement, or simply needs more usable outdoor zones, a tiered deck can solve space and elevation challenges. We engineer each structure for snow load, drainage, and stability—using deep-set footings, moisture barriers, and code-compliant framing. The result? A safe, long-lasting build that complements your landscape and adds square footage without changing your home’s footprint.
Function Meets Form
Features That Make Multi-Level Decks Work
Multi-level decks aren’t just beautiful—they’re functional. We design each tier with purpose: one area for grilling, another for lounging, maybe a private spot for a hot tub or fire pit. Stairs and transitions are carefully placed to maintain flow while defining spaces. We use the right materials and layout to reduce maintenance, improve drainage, and ensure safety. Whether it’s two levels or four, we make every inch work smarter for your lifestyle.
Separate zones for dining, relaxing, and cooking
Custom stairs, landings, and connectors
Ideal for sloped lots, walk-outs, or poolside transitions
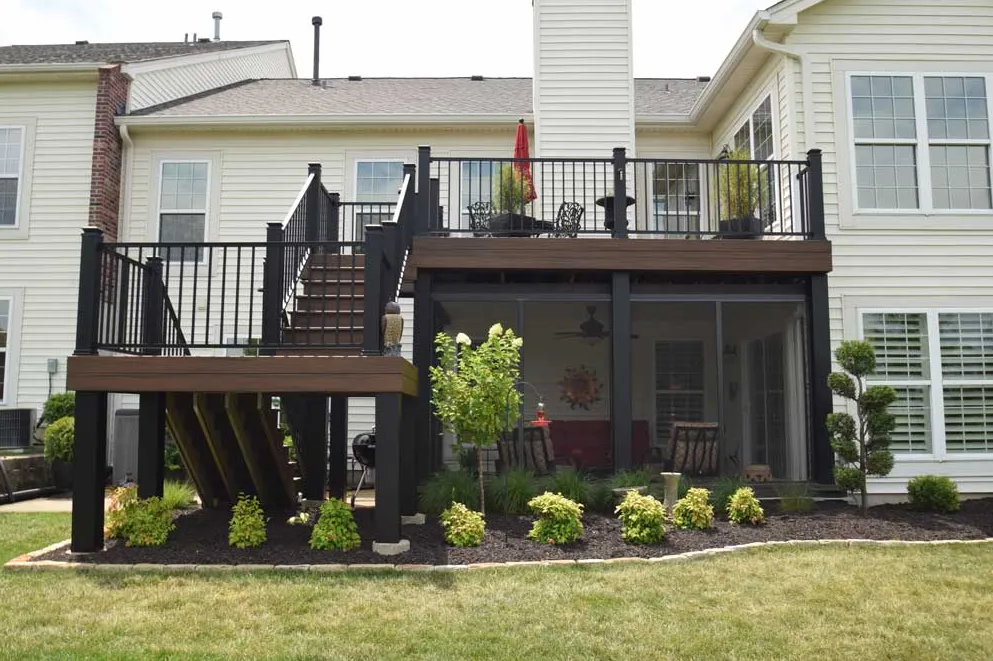
Built to Last in Every Season
Vermont-Ready Materials & Framing Techniques
We build every tier of your deck to endure Vermont’s toughest weather. From the ground up, our framing uses pressure-treated lumber rated for contact and moisture, with frost-depth footings to prevent shifting. Composite or cedar decking provides a durable surface, and stainless fasteners reduce corrosion over time. Each level includes proper spacing, airflow, and drainage to keep the structure healthy. We build it once, and we build it right—because outdoor structures need more than good looks to survive here.
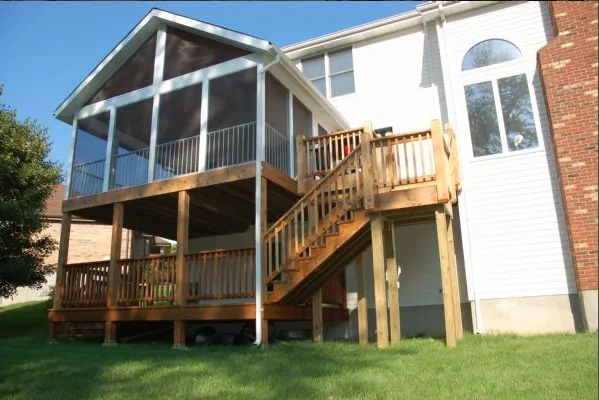
Smarter Outdoor Living
Seamless Transitions From Indoors to Outdoors
Multi-level decks allow your home’s living space to flow naturally outdoors. We design each project to align with door heights, patio entrances, and landscape features so movement between levels feels intuitive—not like an afterthought. From upper-level balconies to ground-level patios, our decks connect your indoor lifestyle with the fresh air and views outside. Add lighting, railings, seating, or even pergolas for a polished, high-function outdoor area that feels like an extension of your home.
Organized. On Schedule. Built Right.
What to Expect From Our Build Process
We start with a consultation and design that considers your lot, layout, and how you’ll use each deck level. Once approved, we handle engineering, permits, and scheduling. Our licensed team manages excavation, framing, surface install, railing, and finishing—plus clean-up and final walkthroughs. We communicate clearly from start to finish, with updates you can count on. Your multi-level deck will be safe, stunning, and ready for anything Vermont throws at it.
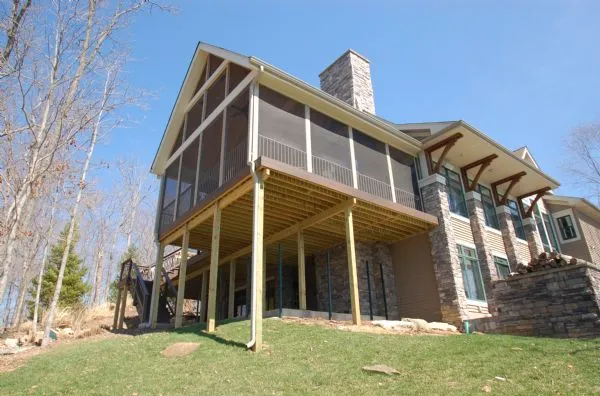
Why Multi-Level Decks Are Worth It
More Usable Space: Each level serves a unique function without crowding
Better Flow: Connect indoor living with outdoor zones naturally
Built for Sloped Yards: Ideal for Vermont’s hillsides and uneven terrain
Premium Design Aesthetic: Elevates your home's look with layered architecture
Higher Property Value: Adds square footage and curb appeal with lasting ROI
Don't worry, we can help!
Vermont’s Multi-Level Deck Specialists
Alliance Deck Builders of Vermont brings top-tier carpentry and structural design to every tiered deck we build. With deep experience in Vermont’s building codes, soil conditions, and seasonal shifts, we engineer these complex projects with precision. We don’t cut corners—and we don’t take chances. If you want a deck that combines style, structure, and smart layout, our team delivers on every level.
Fully permitted and engineered for safety
Composite or wood options for every tier
Built to meet Vermont snow and wind codes
Built for Families, Entertainers & Property Owners
Multi-Level Decks for Homes, Rentals & Retreats
We’ve designed and built tiered decks for all types of properties across Vermont—from lakefront cabins and primary homes to short-term rentals and event spaces. Multi-level decks are perfect for creating private retreats on one level and social zones on another. They’re especially valuable for sloped or walkout-lot homes where flat space is limited. Whether you’re planning a two-story hangout or wrapping your entire backyard, we can bring the structure—and the style—you need.
Smart Design Starts With Clear Answers
Multi-Level Deck Construction FAQs
Here are answers to the most common questions Vermont homeowners ask before starting a multi-level deck project.
Question 1: How much does a multi-level deck cost?
Pricing varies based on size, material, and elevation changes. We provide detailed, itemized estimates so you know exactly what’s included.
Question 2: Is a multi-level deck harder to maintain?
Not at all. Composite boards and well-planned drainage reduce maintenance, even with multiple tiers.
Question 3: Can this be added to an existing deck?
In many cases, yes. We can expand and reinforce your current structure to add new levels, stairs, or platforms.
Question 4: Do you handle engineering and permits?
Absolutely. We manage the full process—from zoning checks to permit applications to final inspections.
Serving St. Albans and All of Vermont
Choose the city closest to you!
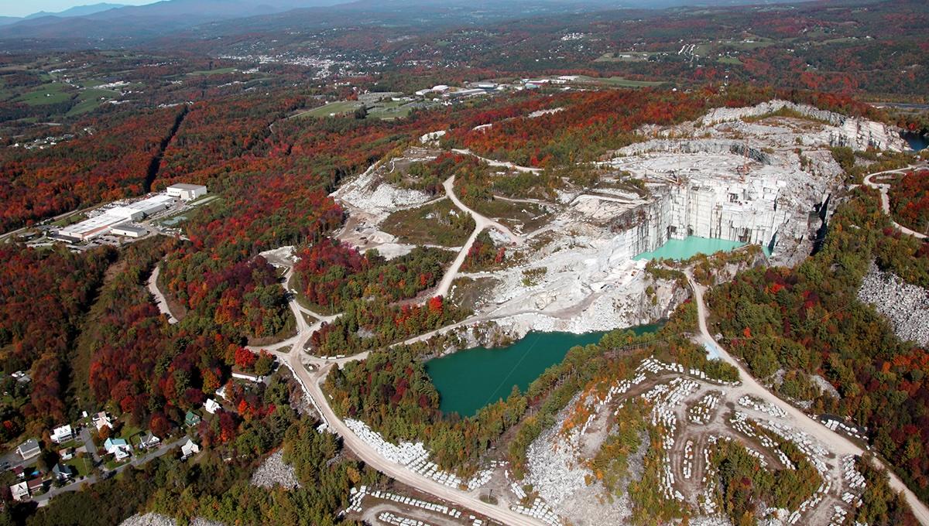

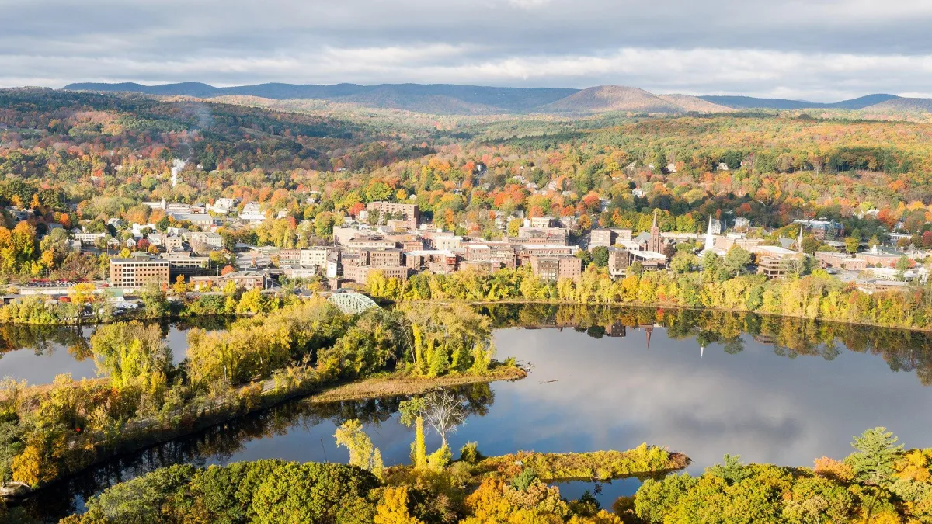
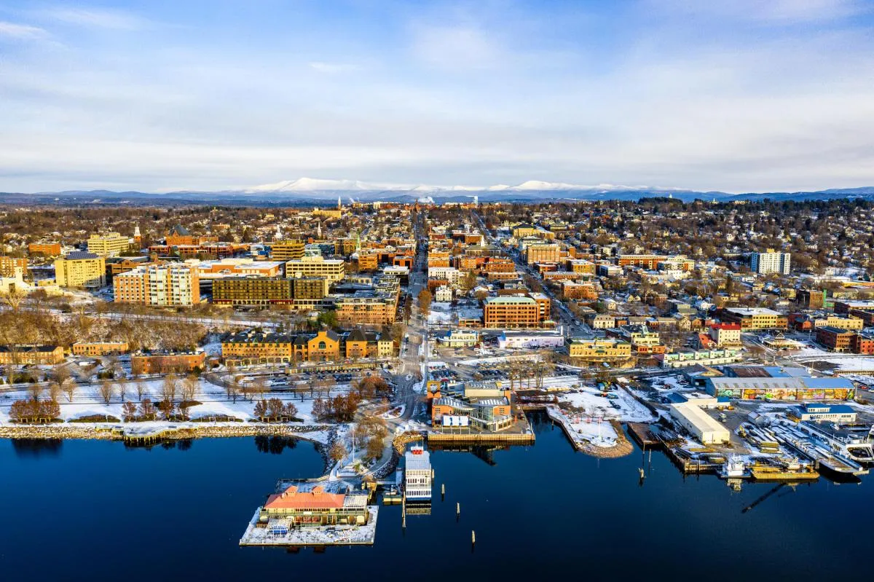
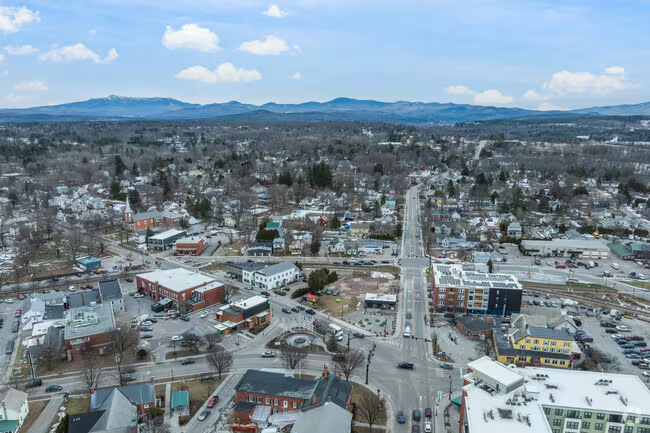
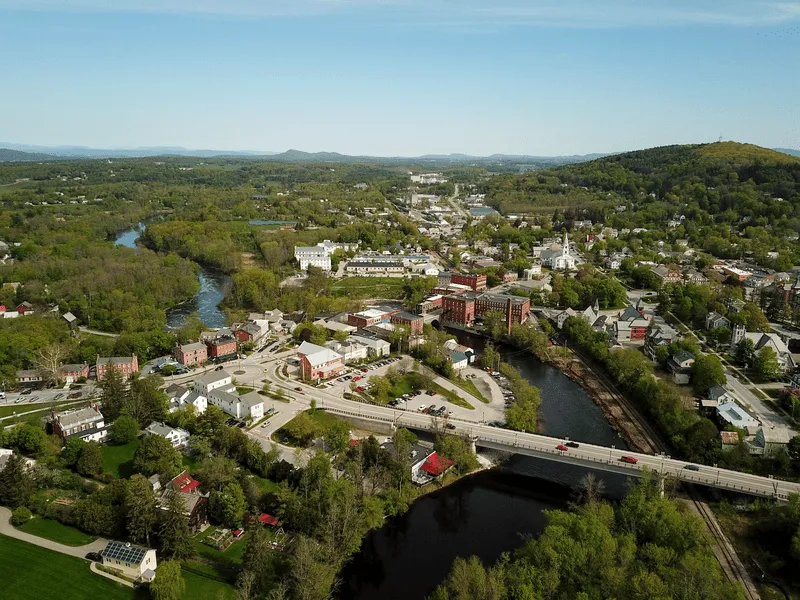
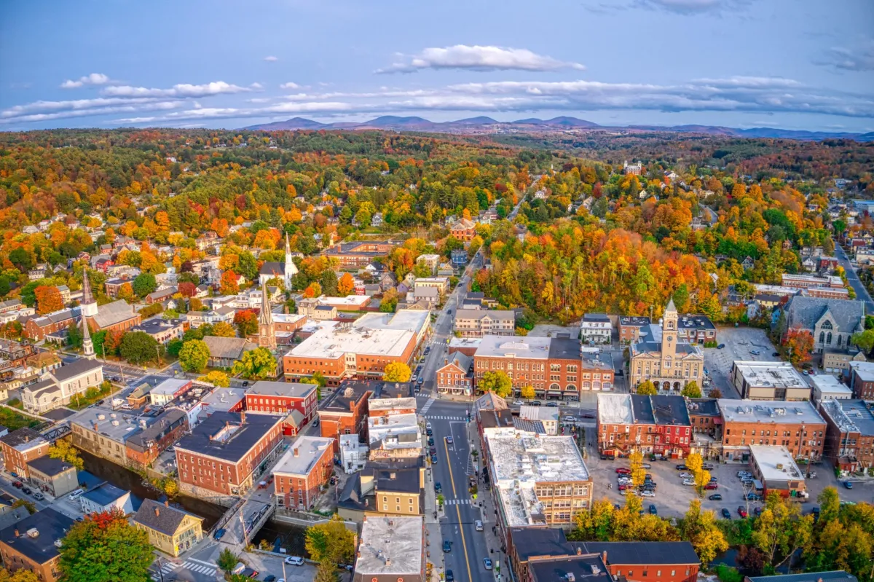

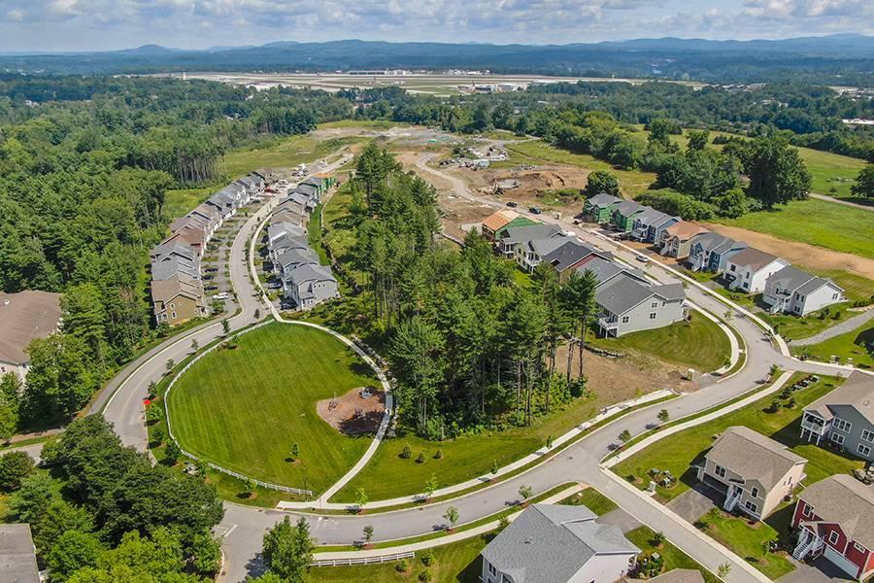
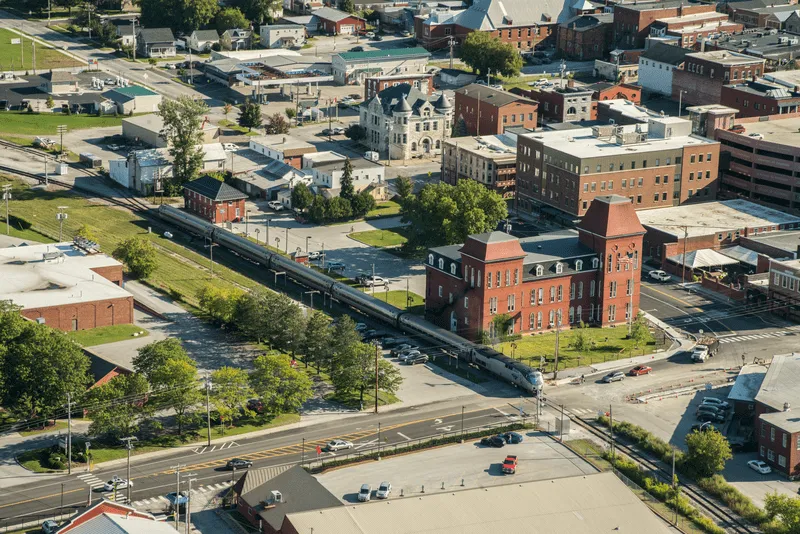
More Ways to Expand Your Outdoor Living
Explore Our Full Range of Deck & Exterior Builds
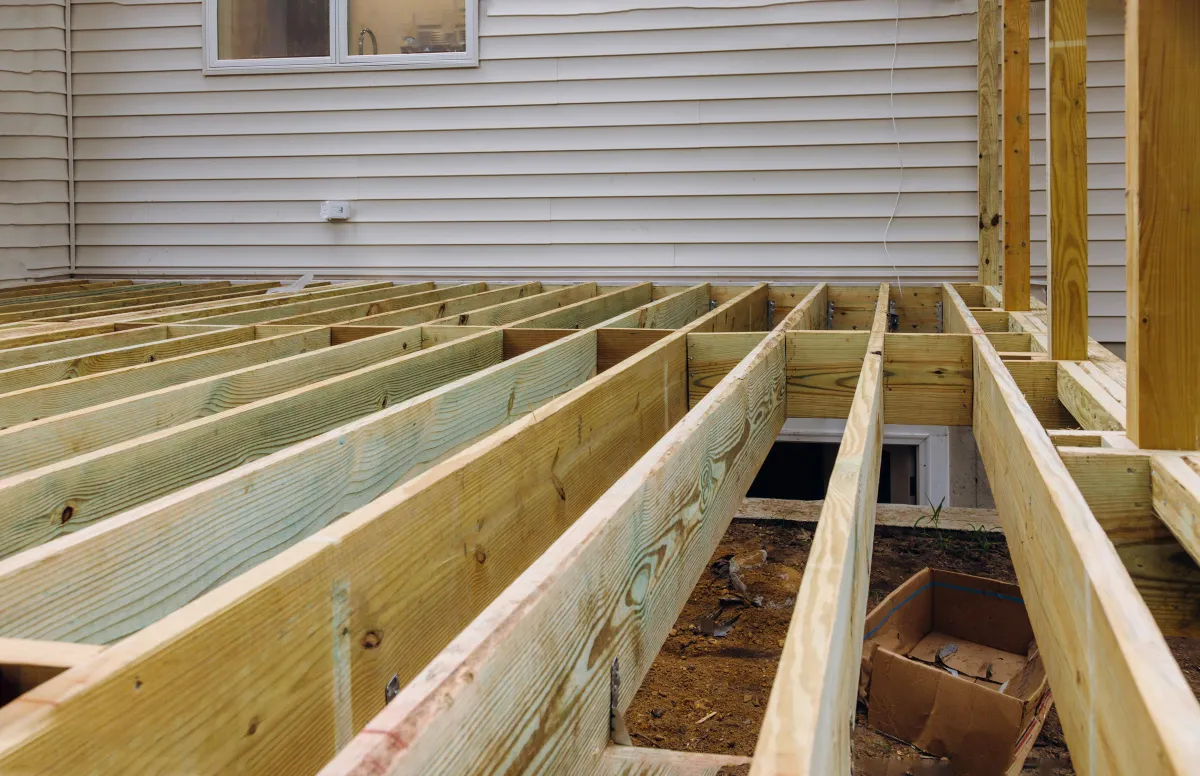
Deck Design & Construction
Tailored deck plans built to fit your home, yard, and lifestyle. Fully custom framing, layout, and materials.
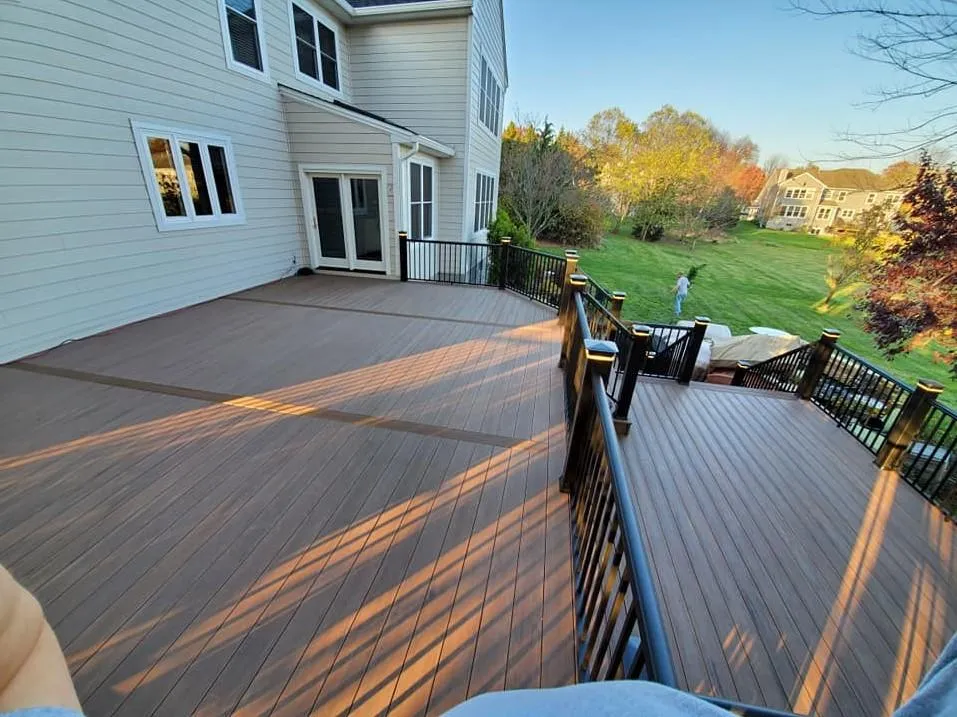
Composite Deck Installation
Low-maintenance, long-lasting composite decks with Trex, TimberTech, and DuraLife. Built for Vermont's weather.
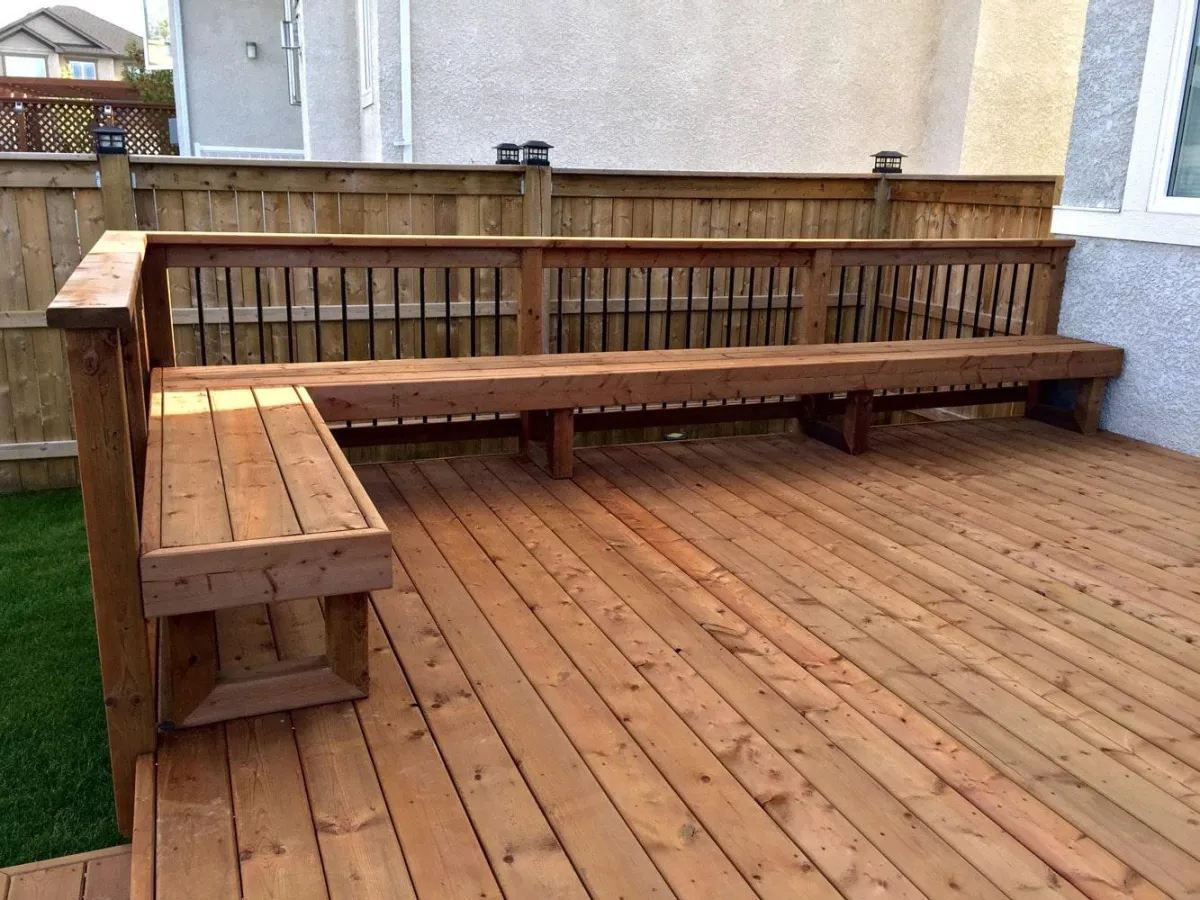
Wood Deck Building
Cedar and pressure-treated wood deck options, finished with sealants to withstand Vermont's elements.
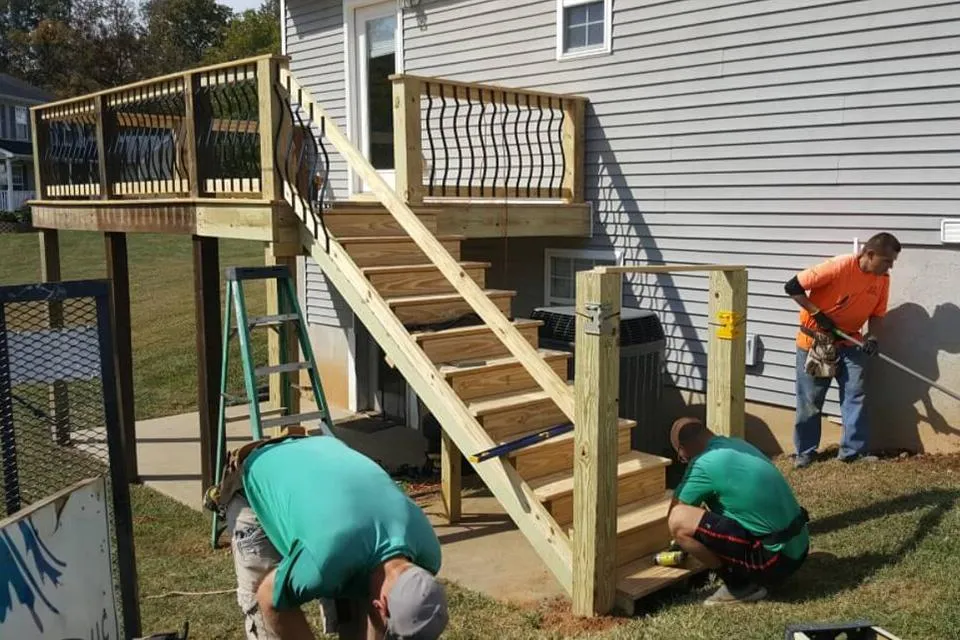
Deck Repair & Structural Reinforcement
Replace failing boards, stabilize framing, or fix unsafe stairs. Extend life and ensure safety.
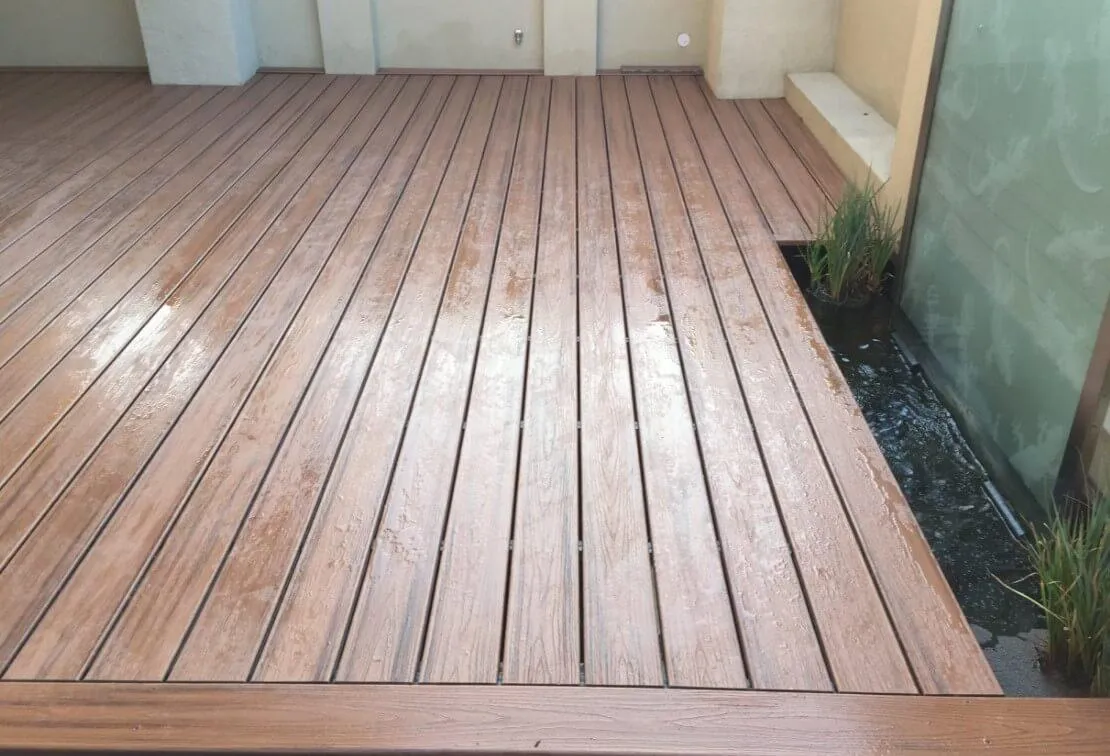
Deck Restoration & Refinishing
Sanding, staining, sealing and replacing hardware to renew aging decks across all materials.
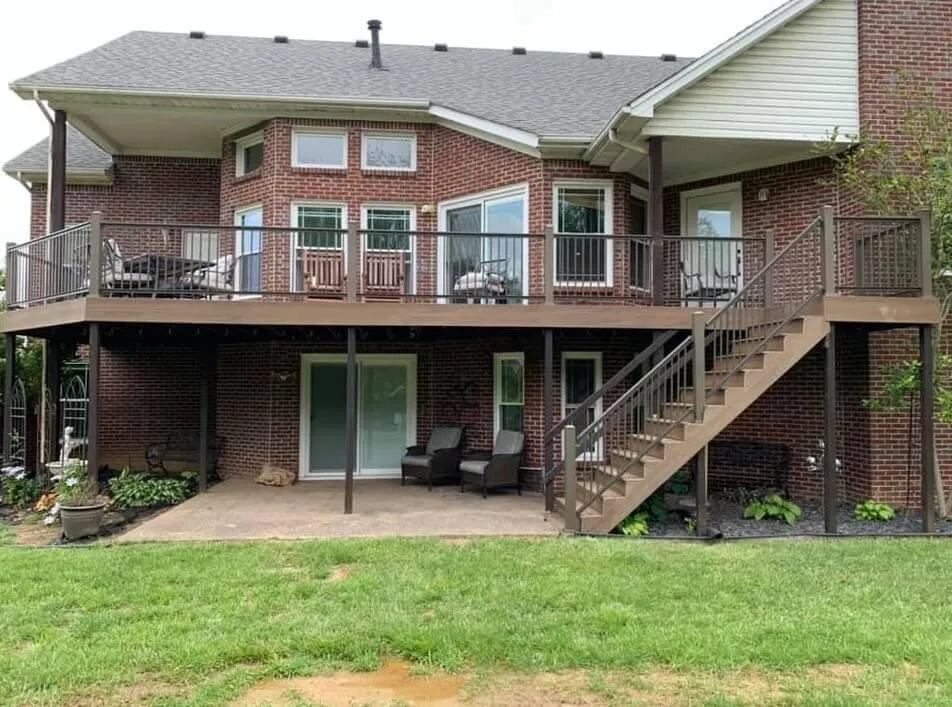
Multi-Level Deck Construction
Tiered decks designed for slopes or larger yards, adding dimension and usable space.
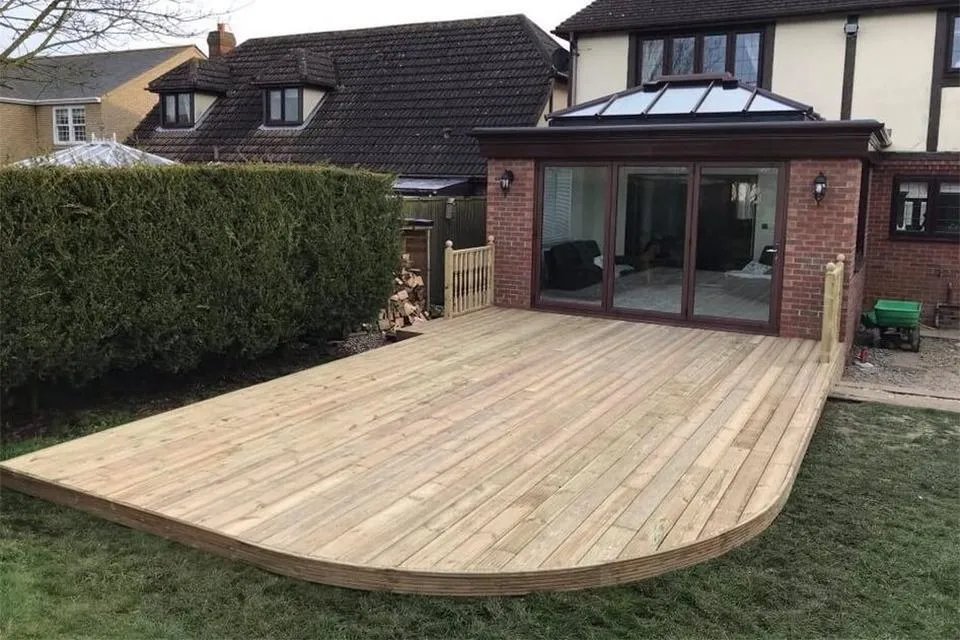
Deck Extensions & Re-Decking
YExpand or upgrade your current deck. Match existing or redesign with modern options.
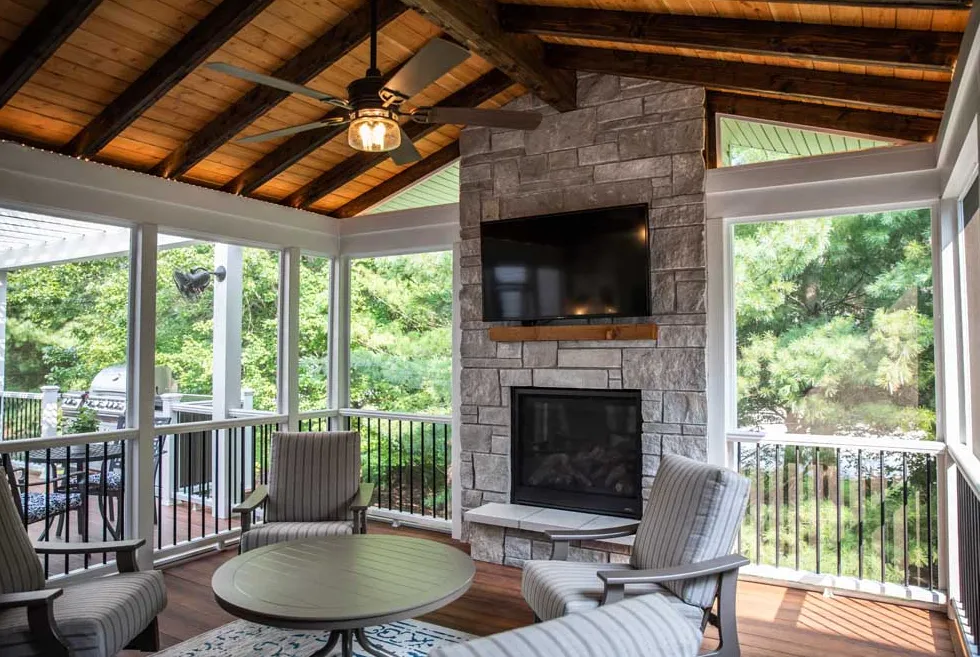
Covered Decks & Patio Roofs
From shed to gable roofs, protect your outdoor space from rain and sun while enjoying fresh air.
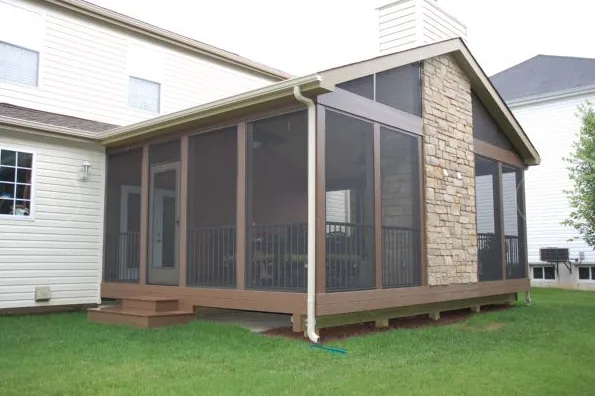
Screened-In Porches & Sunrooms
Bug-free comfort with full enclosures or all-season glass rooms. Custom-built to your home's structure.
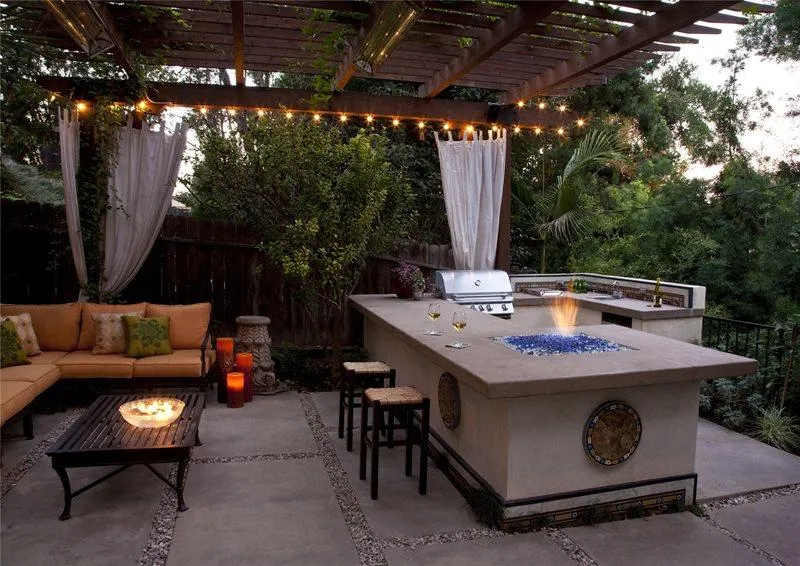
Outdoor Kitchens & Grilling Stations
Integrate built-in grill zones, prep counters, sinks, and more into your deck layout.
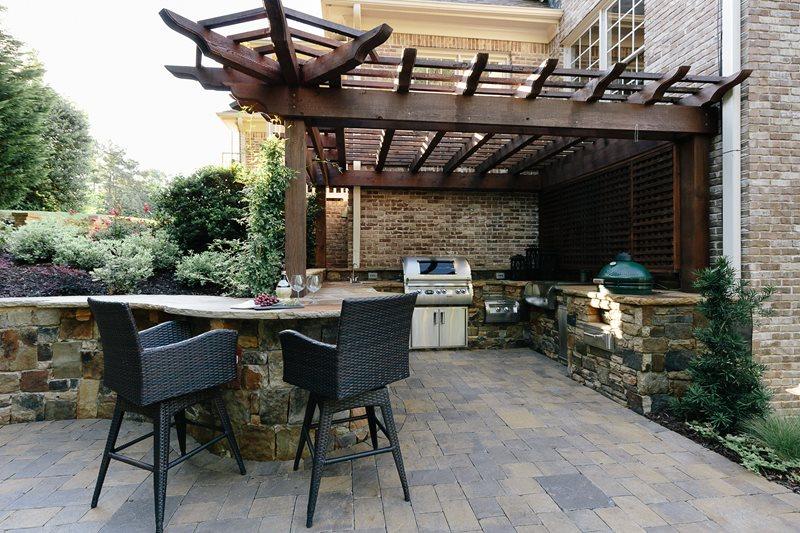
Pergolas, Gazebos & Arbors
Freestanding or attached features for shade and architectural beauty. Built to fit any yard.
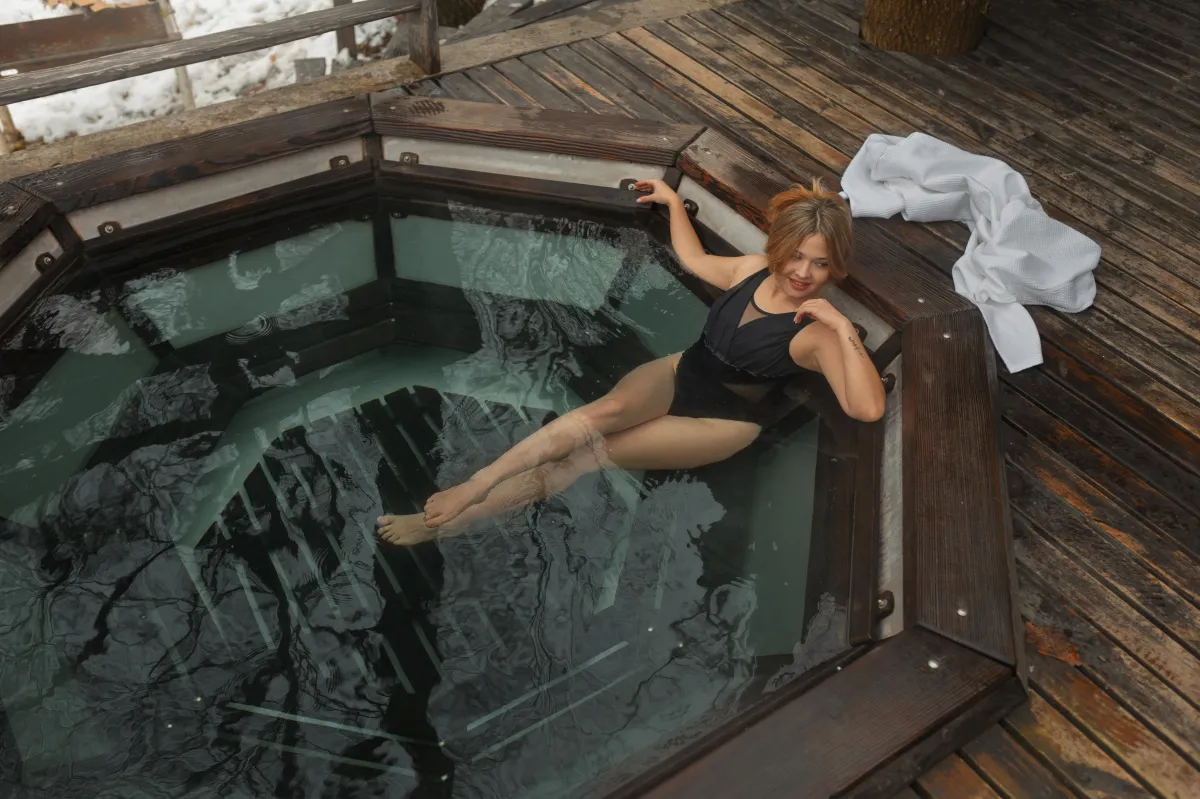
Pool Deck & Hot Tub Surrounds
Safe, beautiful decks surrounding your spa or pool. Non-slip options and built-in seating available.
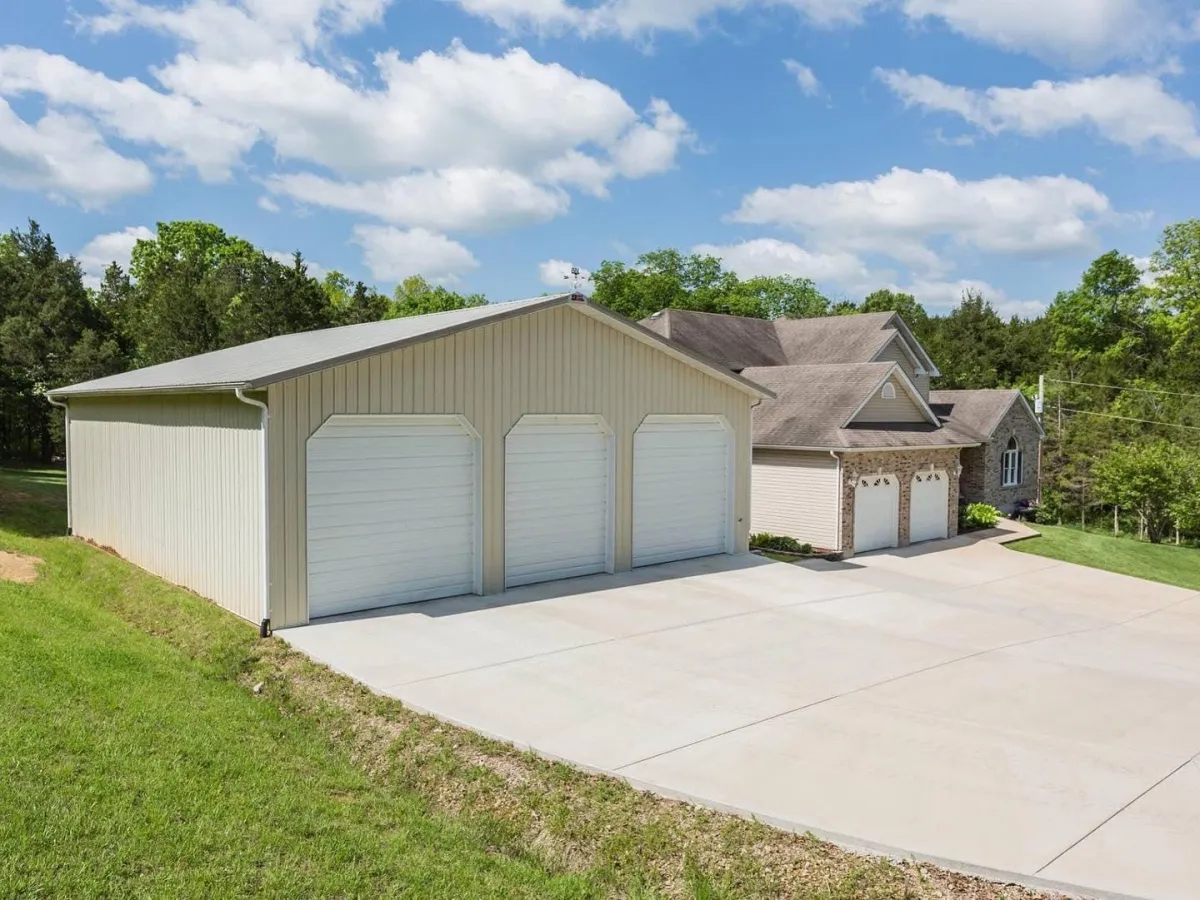
Detached Garages & Sheds
Fully framed outbuildings that match your home’s look. Great for storage, tools, or vehicles.
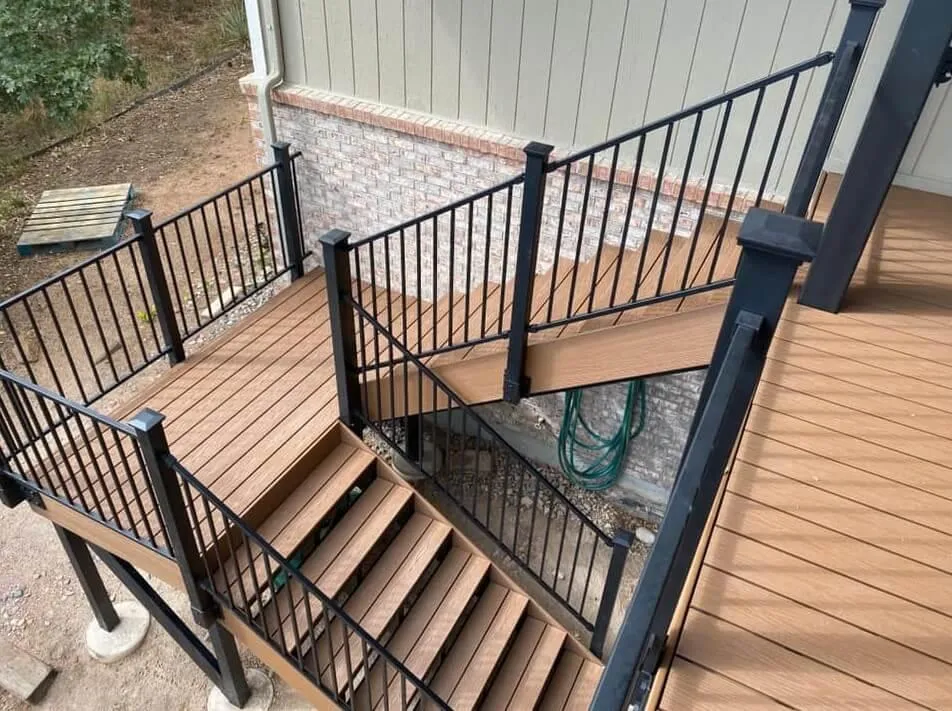
Custom Deck Railings & Stairs
Cable, wood, composite, and metal railings—all code-compliant. Stairs built for safety and style.
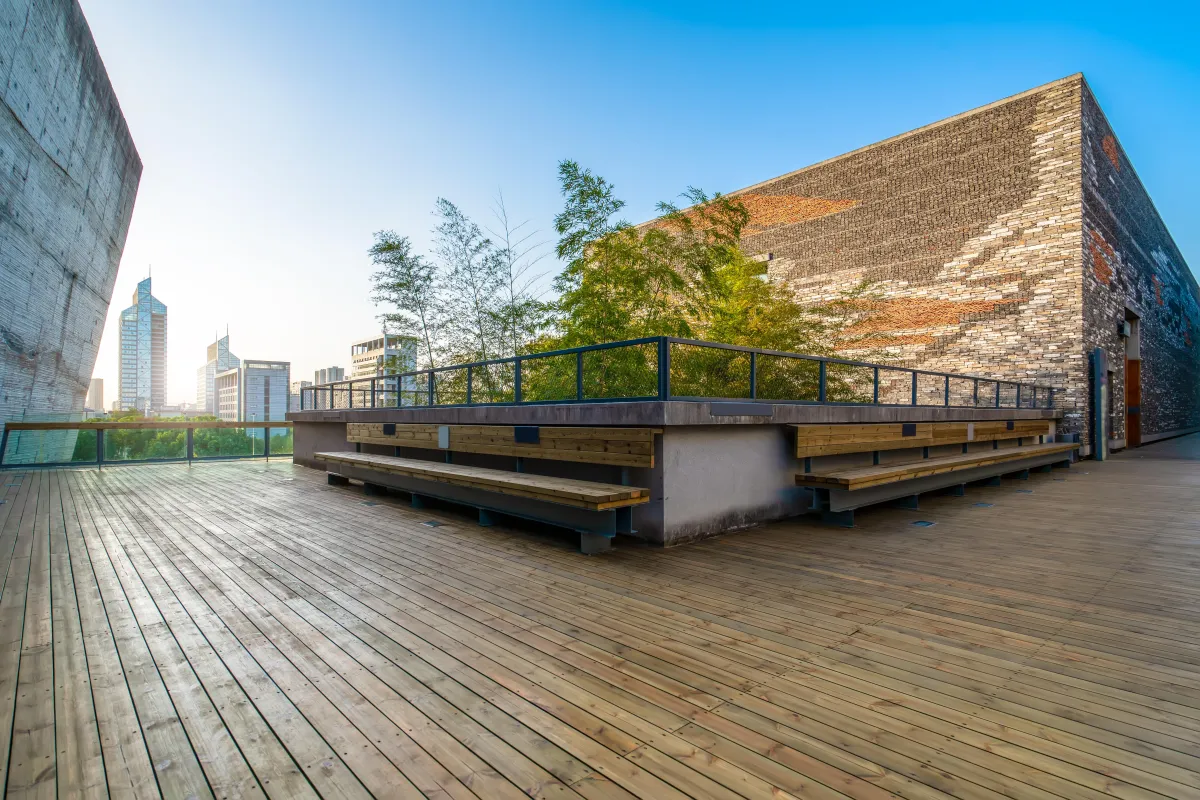
Commercial Deck Projects (Restaurants, Rooftops, etc.)
Rooftop decks, restaurant patios, and more. Engineered for load, access, and safety.

Innovation
Fresh, creative solutions.

Integrity
Honesty and transparency.

Excellence
Top-notch services.
Let’s Build the Backyard You Deserve
Whether you’re starting from scratch or upgrading an existing space, Alliance Deck Builders of Vermont is ready to help you create something lasting and beautiful. Our team handles everything from the first sketch to final inspection—so you can enjoy the process as much as the finished deck. Call today for a free on-site consultation anywhere in Vermont. We’d love to bring your outdoor vision to life.

COMPANY
CUSTOMER CARE
Copyright 2026. Alliance Deck Builders of Vermont. All Rights Reserved.